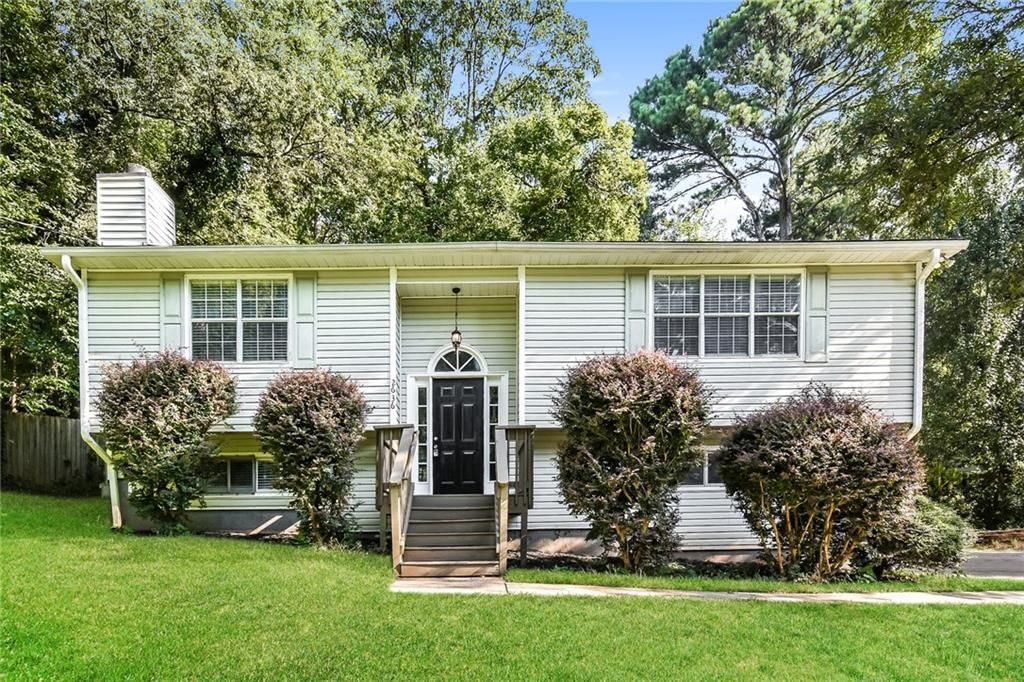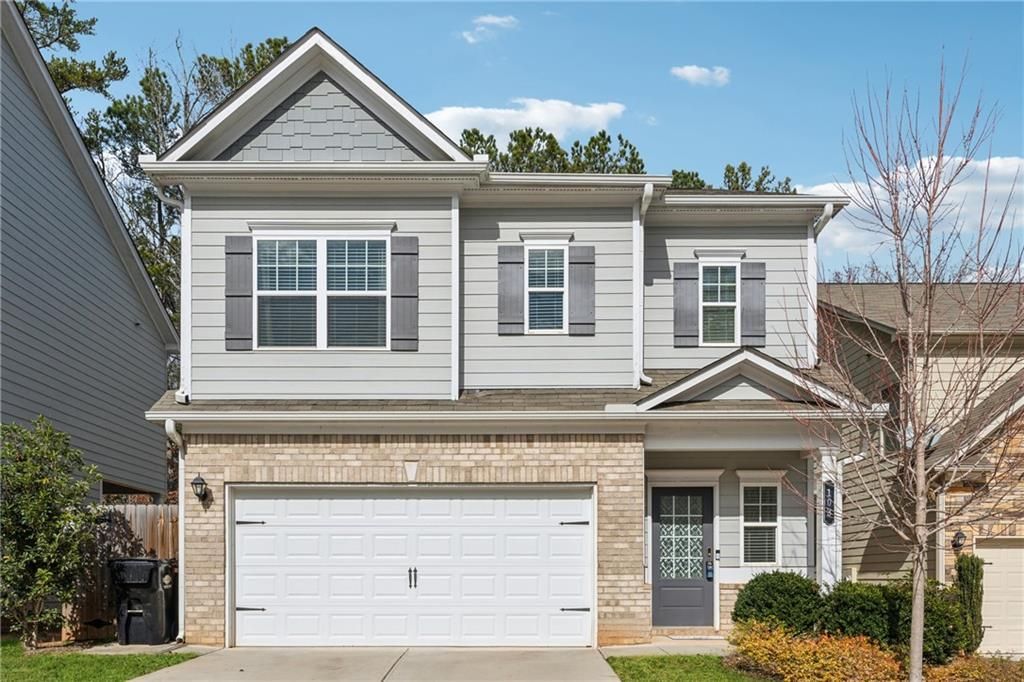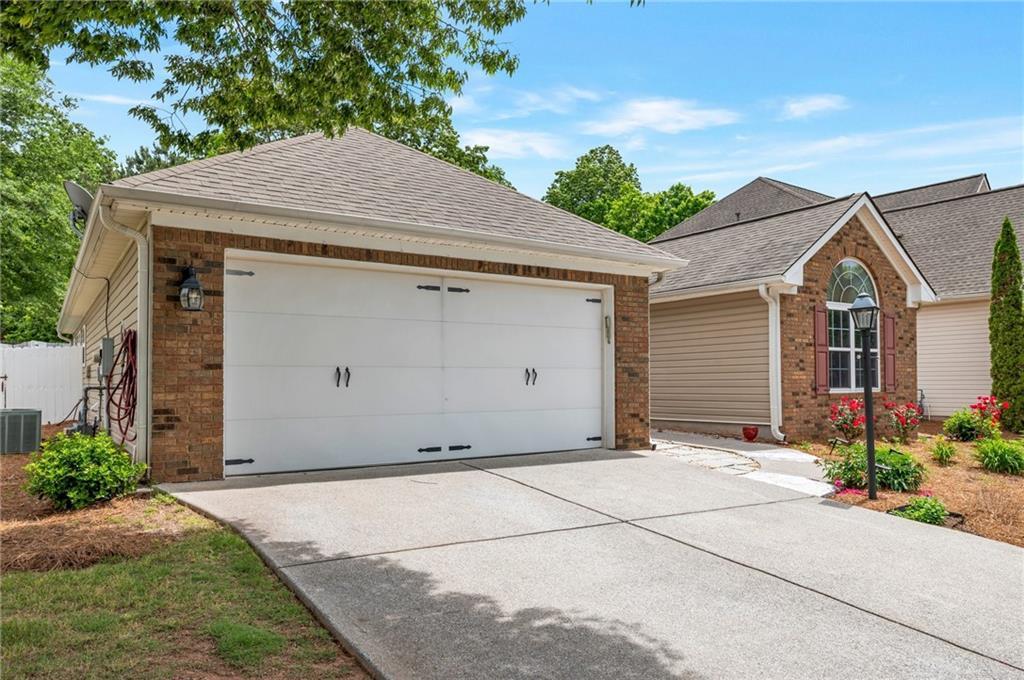Nestled back from the street for unmatched privacy, this 3-bedroom, 2.5-bathroom split-level home is a traditional gem. Step into the main level and be greeted by an open fireside great room, perfect for cozy evenings. The adjacent breakfast room with a picturesque bay window seamlessly connects to the kitchen featuring granite countertops, stainless steel gas appliances, and an island perfect for prep. The kitchen area flows into the covered back patio, ideal for gatherings. Down the hall, choose between two ownerCOs suites, each with ensuite baths, walk-in closets, and convenient access to a laundry closet. The back suite opens directly to the covered porch, offering a tranquil retreat. The lower level presents endless possibilities with an additional bedroom, half bath, open sitting area, and garage entrance. This home combines classic charm with modern amenities, creating a perfect haven for relaxation and entertainment.
Listing Provided Courtesy of Atlas Real Estate of GA, LLC
Property Details
Price:
$325,000
MLS #:
7570348
Status:
Active Under Contract
Beds:
3
Baths:
3
Address:
2636 Suzanne Lane
Type:
Single Family
Subtype:
Single Family Residence
Subdivision:
Woodlands
City:
Acworth
Listed Date:
Apr 30, 2025
State:
GA
Finished Sq Ft:
1,770
Total Sq Ft:
1,770
ZIP:
30102
Year Built:
1989
Schools
Elementary School:
Clark Creek
Middle School:
E.T. Booth
High School:
Etowah
Interior
Appliances
Dishwasher
Bathrooms
2 Full Bathrooms, 1 Half Bathroom
Cooling
Central Air
Fireplaces Total
1
Flooring
Tile
Heating
Central
Laundry Features
Common Area
Exterior
Architectural Style
Traditional
Community Features
None
Construction Materials
Vinyl Siding
Exterior Features
Private Yard, Other
Other Structures
None
Parking Features
Attached
Roof
Asbestos Shingle
Security Features
None
Financial
Tax Year
2024
Taxes
$3,109
Map
Contact Us
Mortgage Calculator
Similar Listings Nearby
- 1033 Justice Lane NW
Acworth, GA$420,000
1.96 miles away
- 2577 Abbotts Glen Drive NW
Acworth, GA$415,000
1.23 miles away
- 2168 Sugar Maple Cove NW
Acworth, GA$415,000
1.96 miles away
- 124 Freedom Drive
Acworth, GA$414,900
1.18 miles away
- 1876 Hamby Place Drive NW
Acworth, GA$414,000
1.06 miles away
- 2582 Centennial Commons Bluff
Acworth, GA$410,000
0.80 miles away
- 2267 Howell Farms Trail
Acworth, GA$409,900
1.61 miles away
- 4975 Rockstone Way
Acworth, GA$405,000
1.47 miles away
- 103 Bryon Lane
Acworth, GA$405,000
0.56 miles away
- 2416 Centennial Hill Way NW
Acworth, GA$405,000
0.88 miles away

2636 Suzanne Lane
Acworth, GA
LIGHTBOX-IMAGES




















































































































































































































































































































































































































































