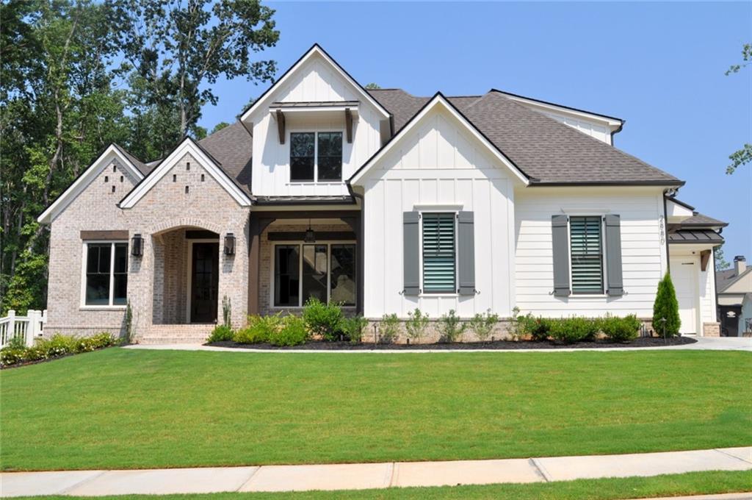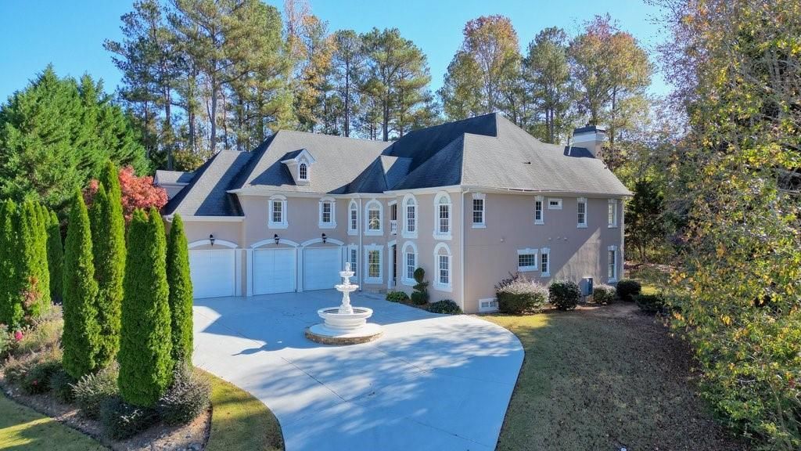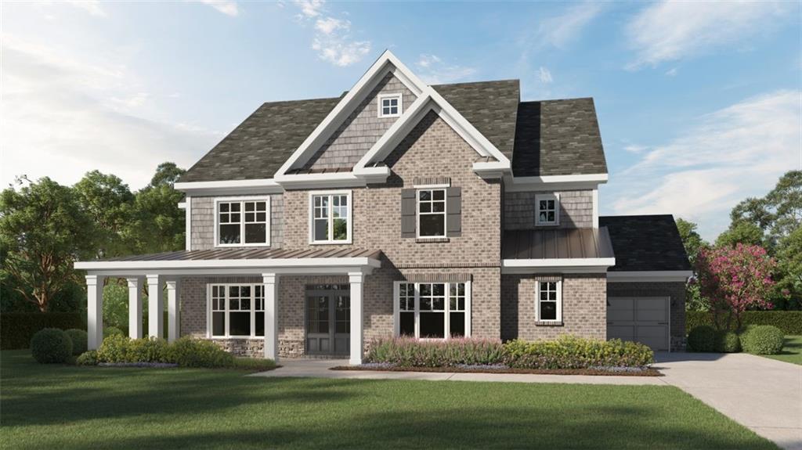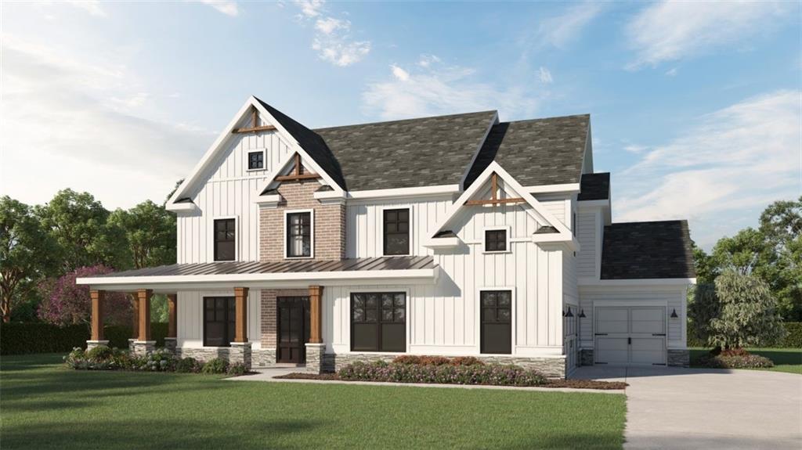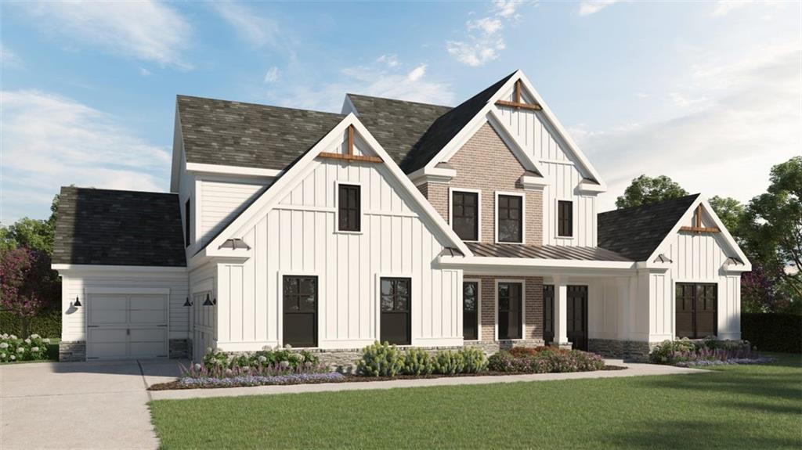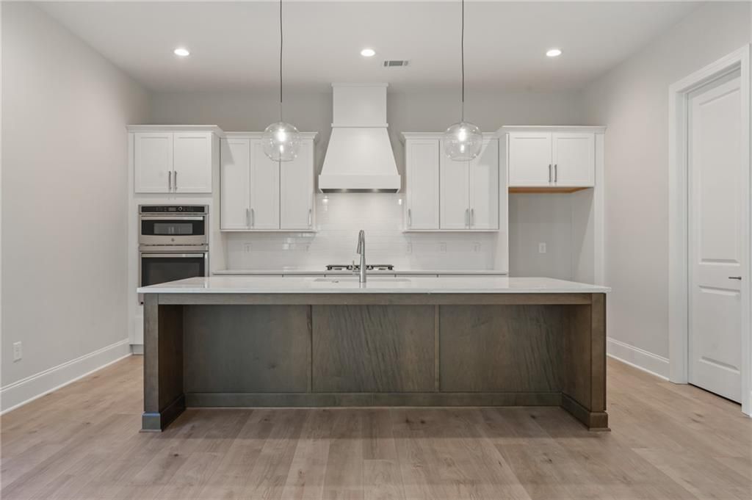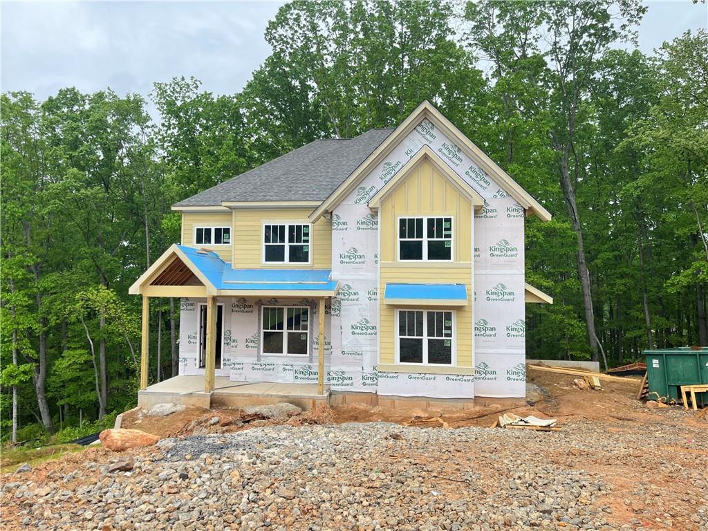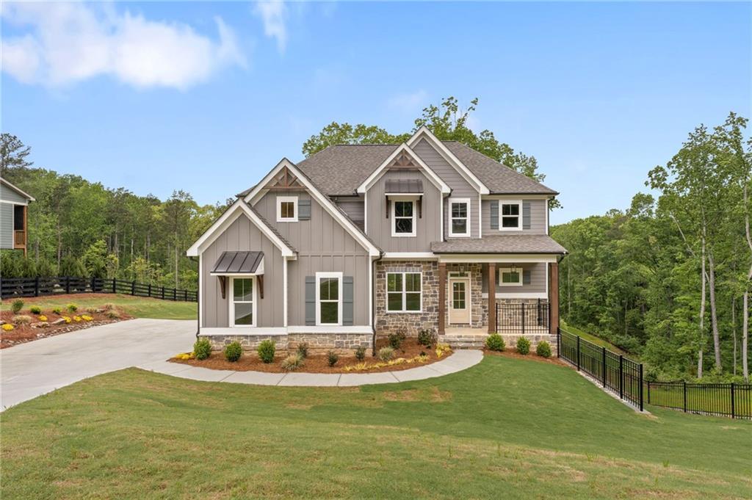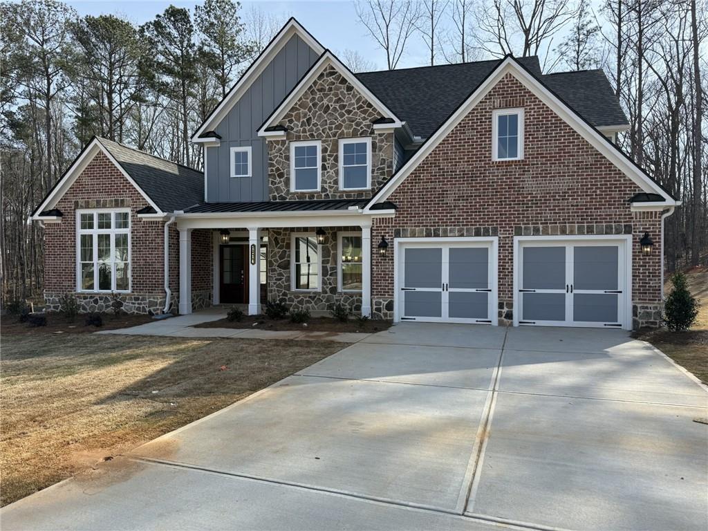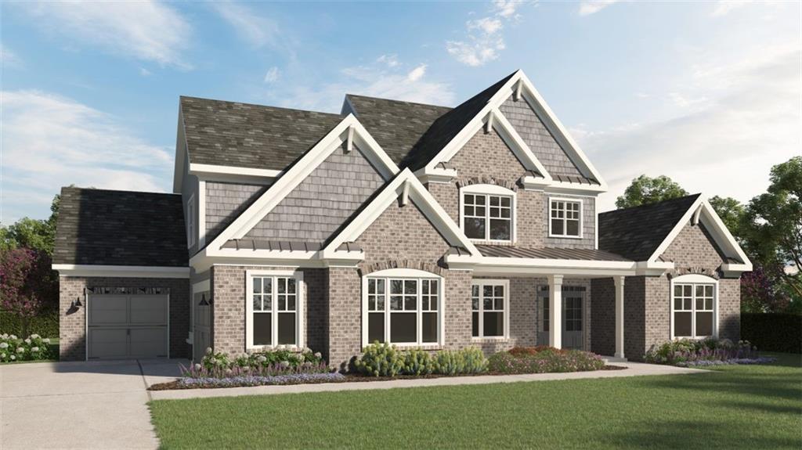Don’t miss this exciting opportunity to get in on the ground floor of this beautiful new Bercher Homes community! Phase 1 is open! The Evans C is one option to build in Woodford. It’s 4BR/ 4.5BA/ 3 car garage with an optional finished bonus room over the garage. An open-concept floor plan that features a Primary Bedroom on the main plus a guest bedroom w/ ensuite! A large family room with a wall of windows, a beautiful wood-burning fireplace, and vaulted ceiling. Enjoy a large kitchen with beautiful cabinets that feature soft close doors and drawers, and Quartz countertops. A huge island is perfect for eating at or displaying that awesome charcuterie board while hosting a party. The Kitchen is open to the adjoining breakfast room and family room. The primary bathroom features a large tile shower with a glass enclosure, raised-height double vanity, and a huge walk-in closet. Beautiful Hardwood floors on the main floor, upstairs hallways, and loft. 2 large secondary bedrooms upstairs, each with a private bathroom. Attic space can be finished for a large bonus room. The brick exterior includes beautiful architectural details, arched entrance, and metal porch roof. Cedar accent beams. Enjoy a covered patio overlooking your private backyard. Double pane windows throughout. These lots include an irrigation system for the sodded areas of the yard. Three-car garages on all plans. For your peace of mind, we include with each home a Builder’s Warranty, a Structural Warranty, and the installation of the in-wall Pestban system. Come and experience the Bercher Homes difference. With our design process, this can be the home of your dreams. Pricing does not include buyer-specific upgrades and options. Lot premium may apply. Woodford is located in the Allatoona High District and is steps away from Brookstone Golf & Country Club and Allatoona Creek Park.
Listing Provided Courtesy of Accent Realty Group, LLC.
Property Details
Price:
$1,046,600
MLS #:
7565104
Status:
Active
Beds:
4
Baths:
5
Address:
001 Knob Creek Court
Type:
Single Family
Subtype:
Single Family Residence
Subdivision:
Woodford
City:
Acworth
Listed Date:
Apr 24, 2025
State:
GA
Finished Sq Ft:
3,499
Total Sq Ft:
3,499
ZIP:
30101
Year Built:
2025
Schools
Elementary School:
Pickett’s Mill
Middle School:
Durham
High School:
Allatoona
Interior
Appliances
Dishwasher, Disposal, Double Oven, Gas Cooktop, Microwave, Tankless Water Heater
Bathrooms
4 Full Bathrooms, 1 Half Bathroom
Cooling
Electric
Fireplaces Total
1
Flooring
Carpet, Hardwood, Tile
Heating
Central
Laundry Features
Laundry Room, Main Level, Sink
Exterior
Architectural Style
Craftsman, Traditional
Community Features
Curbs, Homeowners Assoc, Near Shopping, Near Trails/ Greenway
Construction Materials
Brick, Hardi Plank Type, Stone
Exterior Features
Private Entrance, Private Yard, Rain Gutters
Other Structures
None
Parking Features
Garage, Garage Faces Front, Garage Faces Side, Kitchen Level
Roof
Composition
Security Features
Carbon Monoxide Detector(s), Smoke Detector(s)
Financial
HOA Fee
$1,300
HOA Frequency
Annually
HOA Includes
Reserve Fund
Initiation Fee
$1,300
Tax Year
2024
Map
Contact Us
Mortgage Calculator
Similar Listings Nearby
- 5955 Tibor Drive NW
Acworth, GA$1,100,000
0.82 miles away
- 1118 Low Water Crossing NW
Acworth, GA$1,048,961
0.92 miles away
- 5885 Fords Road
Acworth, GA$1,042,660
0.84 miles away
- 5893 Fords Road
Acworth, GA$1,006,469
0.84 miles away
- 1005 Liberty Springs Drive
Woodstock, GA$998,000
1.95 miles away
- 1025 Liberty Springs Drive
Woodstock, GA$978,000
1.95 miles away
- 1021 Liberty Springs Drive
Woodstock, GA$899,000
1.95 miles away
- 1114 Low Water Crossing
Acworth, GA$879,035
0.92 miles away
- 1106 Low Water Crossing NW
Acworth, GA$875,809
0.92 miles away

001 Knob Creek Court
Acworth, GA
LIGHTBOX-IMAGES

