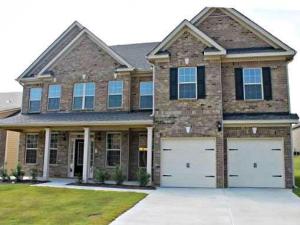Welcome home to this stunning ranch situated on a private wooded lot in the highly sought-after Winding Creek at Bentwater community. This home offers an open and inviting layout with soaring 12-foot ceilings in the kitchen and family room, creating a bright and spacious feel throughout.
The main level boasts gorgeous hardwood floors in all living areas, a chef’s kitchen, dining room with a beautiful accent wall, and a comfortable family room that opens to a covered back deck—perfect for entertaining or relaxing while enjoying the peaceful natural surroundings. The primary bedroom is spacious and inviting, with a double trey ceiling and beautiful ensuite bathroom with large shower and bench. There are two additional bedrooms on the main level.
The finished basement offers incredible flexibility with a large flex room, an additional bedroom and full bath, and plenty of space for recreation, work, or guests.
With its desirable floorplan, elegant finishes, and private wooded setting, this home is a true gem in Bentwater.
The main level boasts gorgeous hardwood floors in all living areas, a chef’s kitchen, dining room with a beautiful accent wall, and a comfortable family room that opens to a covered back deck—perfect for entertaining or relaxing while enjoying the peaceful natural surroundings. The primary bedroom is spacious and inviting, with a double trey ceiling and beautiful ensuite bathroom with large shower and bench. There are two additional bedrooms on the main level.
The finished basement offers incredible flexibility with a large flex room, an additional bedroom and full bath, and plenty of space for recreation, work, or guests.
With its desirable floorplan, elegant finishes, and private wooded setting, this home is a true gem in Bentwater.
Listing Provided Courtesy of Hester & Associates, LLC
Property Details
Price:
$550,000
MLS #:
7634322
Status:
Active Under Contract
Beds:
4
Baths:
4
Address:
168 Paddington Place
Type:
Single Family
Subtype:
Single Family Residence
Subdivision:
Winding Creek at Bentwater
City:
Acworth
Listed Date:
Aug 18, 2025
State:
GA
Total Sq Ft:
3,466
ZIP:
30101
Year Built:
2020
Schools
Elementary School:
Burnt Hickory
Middle School:
Sammy McClure Sr.
High School:
North Paulding
Interior
Appliances
Double Oven, Dishwasher, Gas Range, Gas Cooktop, Microwave
Bathrooms
3 Full Bathrooms, 1 Half Bathroom
Cooling
Central Air, Ceiling Fan(s)
Fireplaces Total
1
Flooring
Carpet, Hardwood, Laminate
Heating
Forced Air, Natural Gas
Laundry Features
Laundry Room, Main Level, Laundry Closet
Exterior
Architectural Style
Craftsman, Ranch
Community Features
Homeowners Assoc, Playground, Pool, Tennis Court(s)
Construction Materials
Aluminum Siding, Brick Front, Cement Siding
Exterior Features
Balcony
Other Structures
None
Parking Features
Attached, Garage
Parking Spots
2
Roof
Composition
Security Features
Smoke Detector(s), Carbon Monoxide Detector(s)
Financial
HOA Fee
$900
HOA Frequency
Annually
HOA Includes
Maintenance Grounds, Swim, Tennis
Initiation Fee
$1,135
Tax Year
2024
Taxes
$5,439
Map
Contact Us
Mortgage Calculator
Similar Listings Nearby
- 385 Graves Road
Acworth, GA$710,000
1.21 miles away
- 522 LINCOLNWOOD Lane
Acworth, GA$699,900
0.37 miles away
- 80 LANIER Ridge
Acworth, GA$690,000
1.06 miles away
- 51 Water Oak Drive
Acworth, GA$670,000
0.87 miles away
- 416 Fairway Drive
Acworth, GA$670,000
1.12 miles away
- 155 Calming Water Trail
Dallas, GA$669,900
1.29 miles away
- 76 Ashdowne Way
Acworth, GA$669,900
1.54 miles away
- 781 Grist Mill Drive E
Acworth, GA$644,000
1.53 miles away
- 138 Knightwood Point
Acworth, GA$615,000
0.57 miles away
- 35 Copper Leaf Way
Dallas, GA$599,000
1.03 miles away

168 Paddington Place
Acworth, GA
LIGHTBOX-IMAGES

















































































































































































































































































































































































































































































































































































































