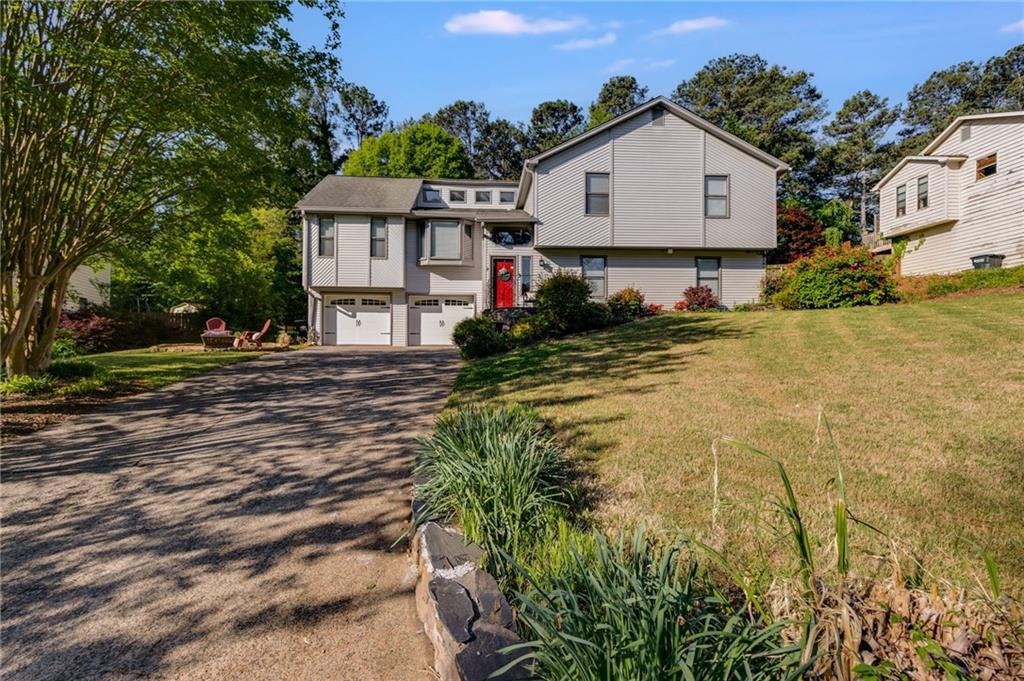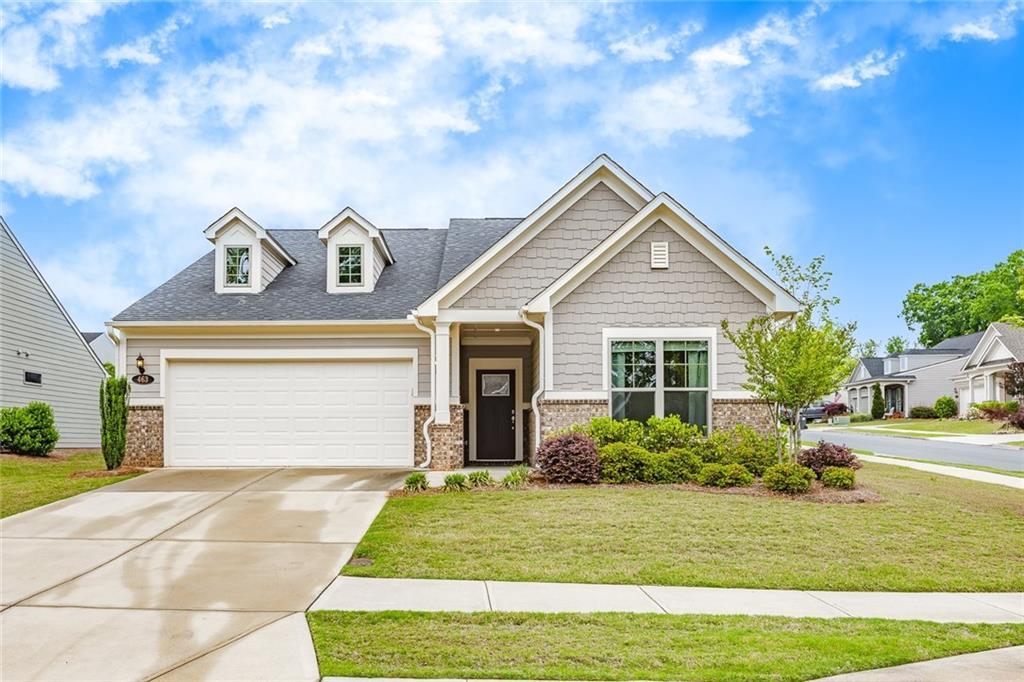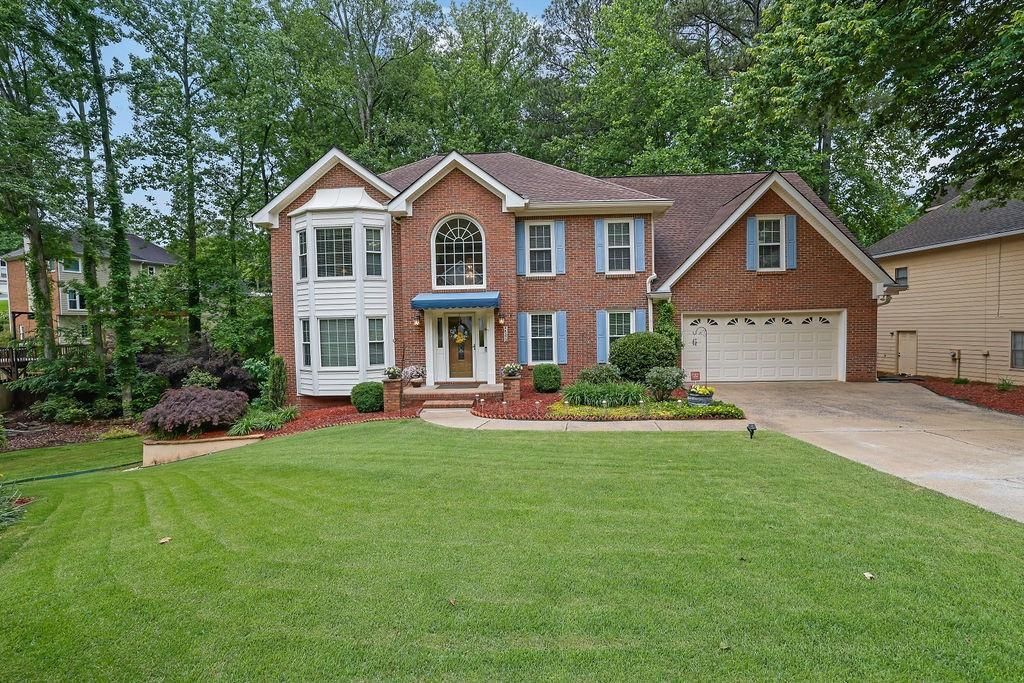Welcome to 1189 Norfolk Drive NW in charming Acworth!
This beautifully maintained 3-bedroom, 2.5-bath home offers an open-concept layout designed for modern living. Step inside to find soaring ceilings that create a light and airy feel throughout the main living area. The oversized master suite is a true retreat, featuring ample space and a private en-suite bath. Enjoy elegant hardwood and tile flooring throughout—no carpet here! Perfect for entertaining, the spacious kitchen flows seamlessly into the living and dining areas. Located in a quiet, friendly community with convenient access to shopping, dining, and major highways. Don’t miss your opportunity to call this stylish home your own!
This home boasts a new HVAC system, as well as a newer water heater and dishwasher! There is also a wonderfully maintained hot tub, a pool table and a murphy bed that will remain as well!
This beautifully maintained 3-bedroom, 2.5-bath home offers an open-concept layout designed for modern living. Step inside to find soaring ceilings that create a light and airy feel throughout the main living area. The oversized master suite is a true retreat, featuring ample space and a private en-suite bath. Enjoy elegant hardwood and tile flooring throughout—no carpet here! Perfect for entertaining, the spacious kitchen flows seamlessly into the living and dining areas. Located in a quiet, friendly community with convenient access to shopping, dining, and major highways. Don’t miss your opportunity to call this stylish home your own!
This home boasts a new HVAC system, as well as a newer water heater and dishwasher! There is also a wonderfully maintained hot tub, a pool table and a murphy bed that will remain as well!
Listing Provided Courtesy of Emerald Heights Realty
Property Details
Price:
$415,500
MLS #:
7565262
Status:
Active Under Contract
Beds:
3
Baths:
4
Address:
1189 NORFOLK Drive NW
Type:
Single Family
Subtype:
Single Family Residence
Subdivision:
Wade Green Station
City:
Acworth
Listed Date:
Apr 23, 2025
State:
GA
Total Sq Ft:
2,382
ZIP:
30102
Year Built:
1984
Schools
Elementary School:
Pitner
Middle School:
Palmer
High School:
Kell
Interior
Appliances
Dishwasher, Electric Cooktop, Electric Oven
Bathrooms
2 Full Bathrooms, 2 Half Bathrooms
Cooling
Central Air
Fireplaces Total
1
Flooring
Hardwood
Heating
Central
Laundry Features
None
Exterior
Architectural Style
Craftsman
Community Features
None
Construction Materials
Other
Exterior Features
None
Other Structures
None
Parking Features
Garage
Parking Spots
2
Roof
Composition
Security Features
None
Financial
Tax Year
2024
Taxes
$3,895
Map
Contact Us
Mortgage Calculator
Similar Listings Nearby
- 1425 Hunter Trail
Acworth, GA$540,095
1.96 miles away
- 4271 Edgewater Drive Northwest Drive NW
Kennesaw, GA$534,000
1.03 miles away
- 1172 Rockmart Circle NW
Kennesaw, GA$532,000
0.43 miles away
- 463 Marston Pass
Acworth, GA$525,000
0.96 miles away
- 4381 Laurian Drive NW
Kennesaw, GA$524,900
1.47 miles away
- 1716 Hickory Heights (Lot 2) Way
Acworth, GA$522,500
0.89 miles away
- 4903 Wilkie Way NW
Acworth, GA$519,900
1.12 miles away
- 115 Dunlavin Drive
Acworth, GA$515,000
1.12 miles away
- 4373 Mikandy Drive NW
Kennesaw, GA$515,000
0.92 miles away
- 4961 Thornwood Trace NW
Acworth, GA$515,000
1.76 miles away

1189 NORFOLK Drive NW
Acworth, GA
LIGHTBOX-IMAGES
































































































































































































































































































































































































































