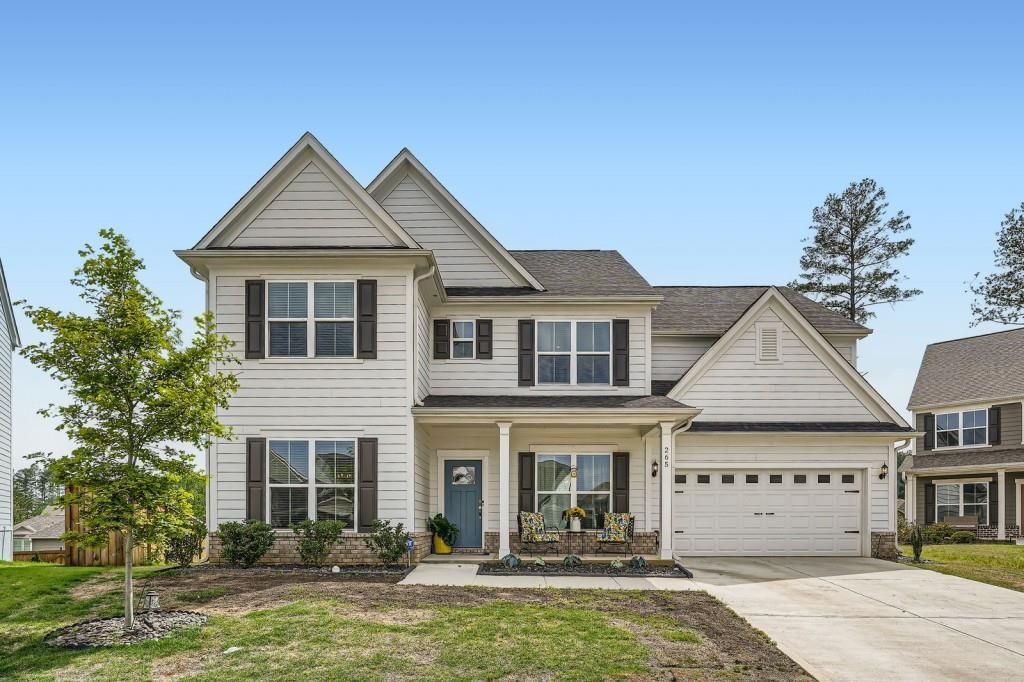New exterior paint done 5/9 and new photos coming soon!
Stunning, move-in-ready home in highly sought-after Retreat at Eagle Rock! This beautiful cul-de-sac home features hardwood floors, a formal sitting room with a coffered ceiling, a dining room with a tray ceiling, and the roof is less than 5 years old. The open kitchen offers granite countertops, stainless steel appliances, custom cabinetry, and a large island. A main-level guest suite adds convenience. Upstairs, enjoy 4 bedrooms, including a spacious master suite with an ensuite bathroom and walk-in closet. The unfinished basement is framed and stubbed for a bathroom, ready for your touch.
Stunning, move-in-ready home in highly sought-after Retreat at Eagle Rock! This beautiful cul-de-sac home features hardwood floors, a formal sitting room with a coffered ceiling, a dining room with a tray ceiling, and the roof is less than 5 years old. The open kitchen offers granite countertops, stainless steel appliances, custom cabinetry, and a large island. A main-level guest suite adds convenience. Upstairs, enjoy 4 bedrooms, including a spacious master suite with an ensuite bathroom and walk-in closet. The unfinished basement is framed and stubbed for a bathroom, ready for your touch.
Listing Provided Courtesy of Mark Spain Real Estate
Property Details
Price:
$485,000
MLS #:
7536419
Status:
Pending
Beds:
5
Baths:
3
Address:
48 Scenic Ovlk
Type:
Single Family
Subtype:
Single Family Residence
Subdivision:
The Retreat at Eagle Rock
City:
Acworth
Listed Date:
Mar 6, 2025
State:
GA
Total Sq Ft:
2,784
ZIP:
30101
Year Built:
2015
Schools
Elementary School:
Burnt Hickory
Middle School:
Sammy McClure Sr.
High School:
North Paulding
Interior
Appliances
Dishwasher, Disposal, Gas Oven, Gas Range, Gas Water Heater, Microwave, Refrigerator
Bathrooms
3 Full Bathrooms
Cooling
Central Air
Fireplaces Total
1
Flooring
Carpet, Ceramic Tile, Hardwood
Heating
Central
Laundry Features
Laundry Room, Upper Level
Exterior
Architectural Style
Traditional
Community Features
Homeowners Assoc, Playground, Pool, Sidewalks, Tennis Court(s)
Construction Materials
Hardi Plank Type, Stone
Exterior Features
Private Yard
Other Structures
None
Parking Features
Attached, Garage, Garage Door Opener, Garage Faces Side, Kitchen Level, Level Driveway
Roof
Shingle
Security Features
Smoke Detector(s)
Financial
HOA Fee
$800
HOA Frequency
Annually
HOA Includes
Swim, Tennis
Tax Year
2023
Taxes
$4,437
Map
Contact Us
Mortgage Calculator
Similar Listings Nearby
- 150 Fitzroy Lane
Acworth, GA$595,000
1.97 miles away
- 232 Clubhouse Crossing
Acworth, GA$595,000
1.49 miles away
- 265 Riverclub Road
Acworth, GA$590,000
1.58 miles away
- 28 McEvers Branch Court
Acworth, GA$579,000
0.65 miles away
- 10 BAYBERRY Court
Acworth, GA$574,900
0.65 miles away
- 55 Clubhouse Way
Acworth, GA$560,000
1.59 miles away
- 139 Thunder Ridge Lane
Acworth, GA$555,555
0.82 miles away
- 117 Constitution Point
Dallas, GA$555,000
1.41 miles away
- 1120 BENTWATER Drive
Acworth, GA$550,000
0.50 miles away
- 427 Picketts Lake Drive
Acworth, GA$550,000
1.89 miles away

48 Scenic Ovlk
Acworth, GA
LIGHTBOX-IMAGES























































































































































































































































































































































































































































































































































