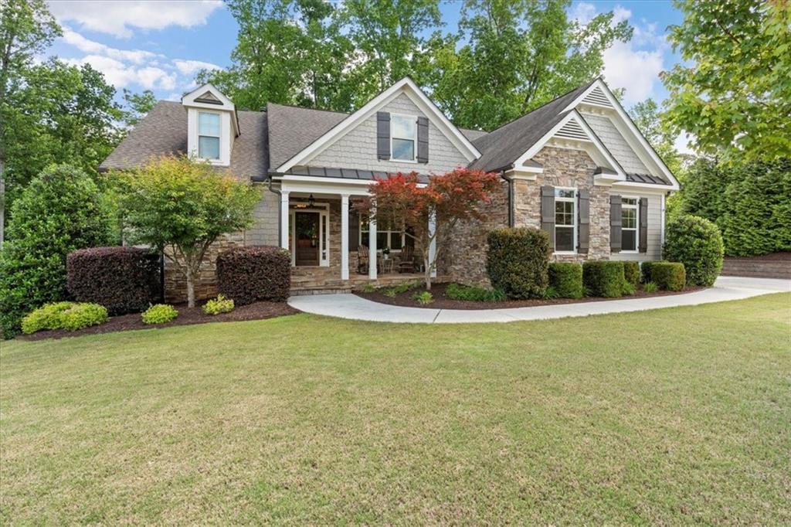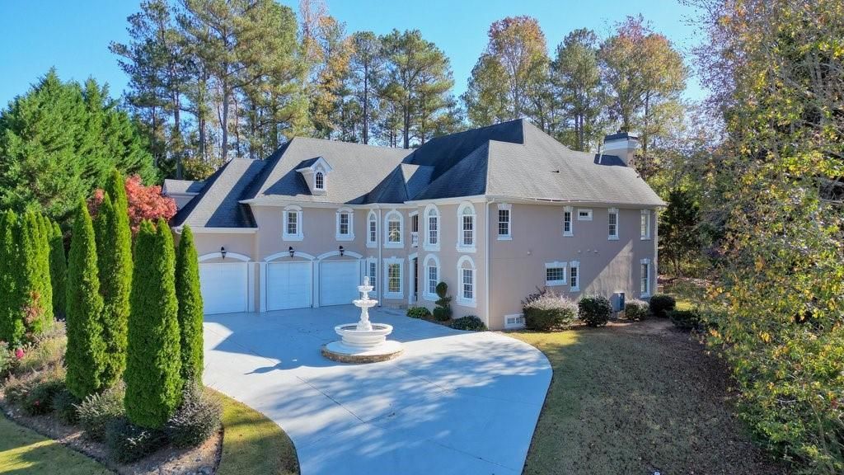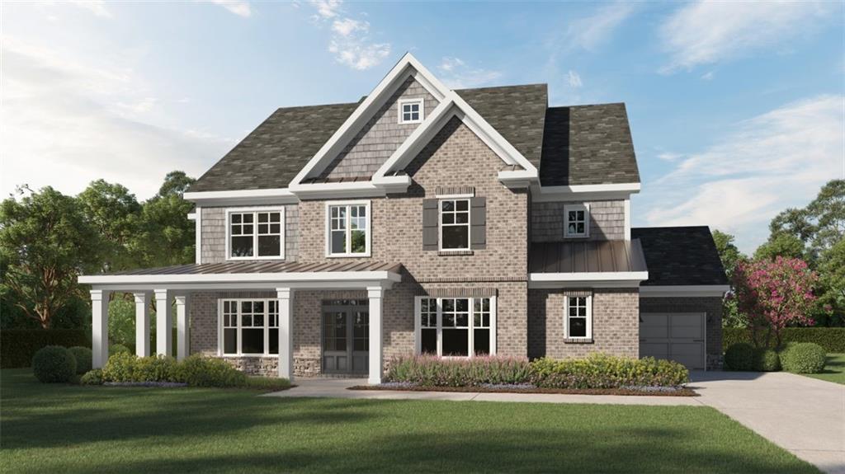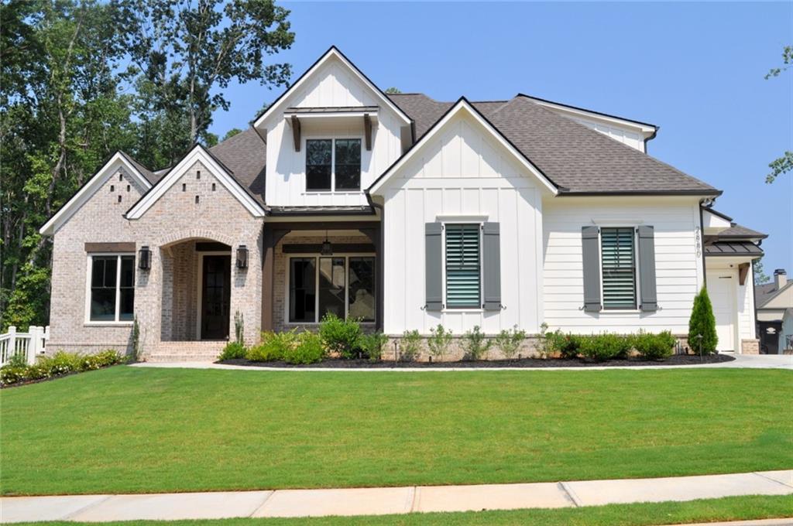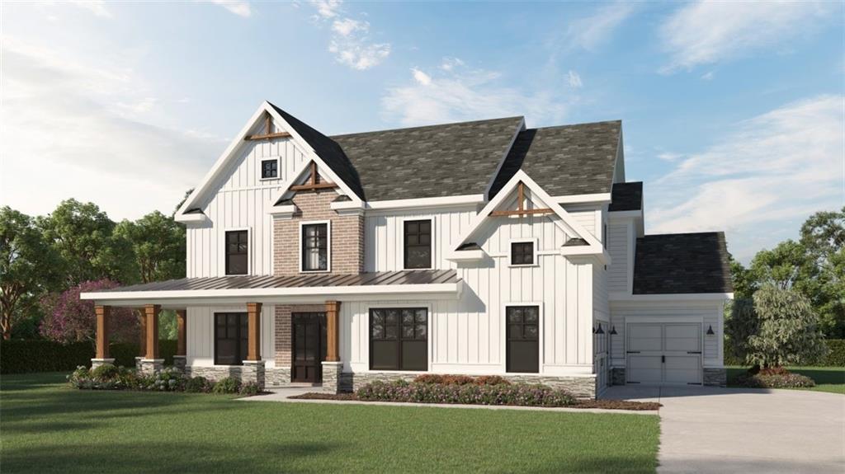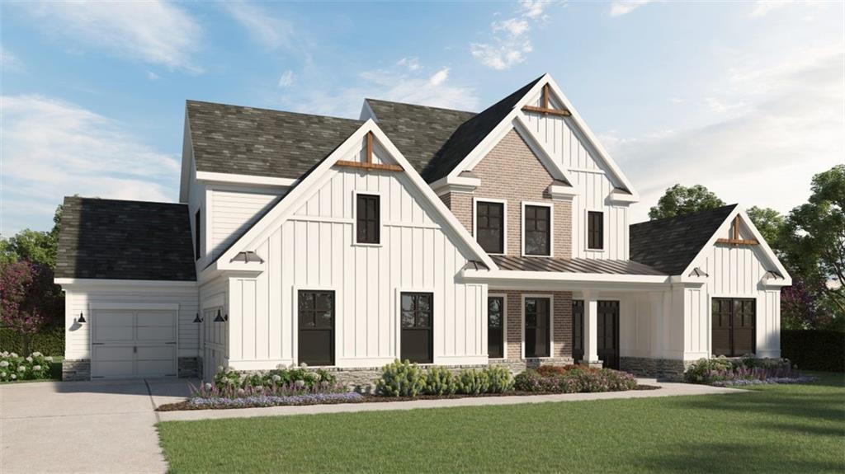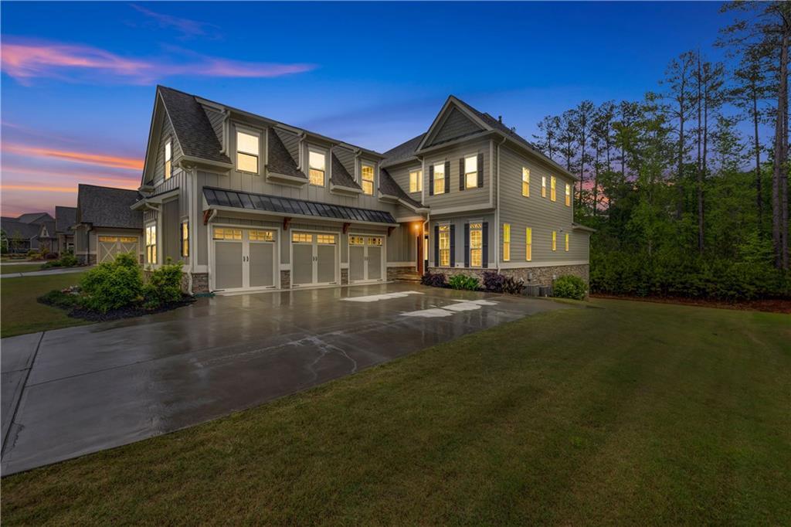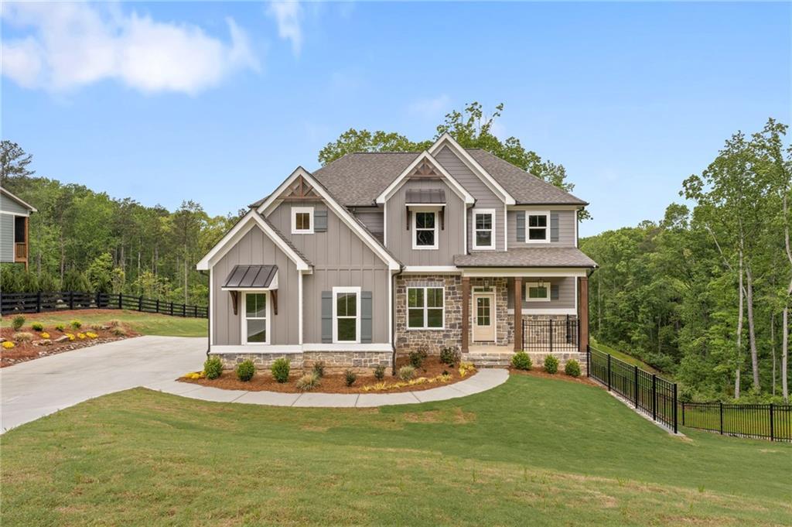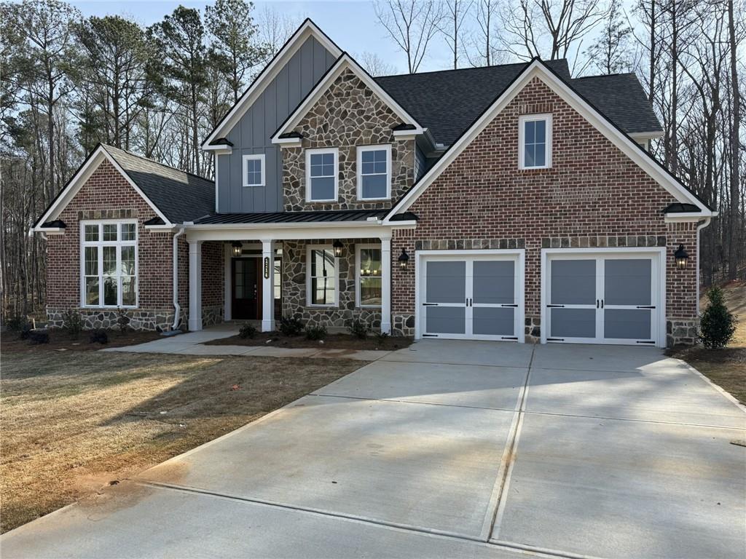This is a Must See! Welcome Home to this just like-new 5-bedroom, 5.5-bath home on a premium private wooded lot in the sought-after community of The Farm at Brookstone. This beautiful home features a primary bedroom suite on the main level, a finished basement, and a spacious 3-car garage. This home has everything you have been looking for and more!
Step onto the inviting rocking chair front porch and into an open floor plan with beautiful hardwood floors, coffered ceilings, and a grand family room with stone fireplace and custom built-ins. All open to the large formal dining room ideal for entertaining.
Enjoy a chef’s kitchen with custom cabinets, granite countertops, tile backsplash, and stainless steel appliances. The kitchen overlooks a cozy keeping room with fireplace and wood beam ceiling. Just off the kitchen is a large screened-in porch—perfect for outdoor dining or relaxing with wooded views.
The main-level primary suite offers a private retreat with sitting area, oversized walk-in closet with custom fit storage system, and a spa-style bathroom featuring a garden tub, separate tile shower, and large vanity with double sinks and granite countertop.
Upstairs you’ll find three very large bedrooms—each with a private bathroom and two with their own sitting areas. Perfect for family or guests.
The fully, finished terrace-level basement includes a wet bar, home theater, game room, gym space, guest bedroom with full bath, and a cozy living area that opens to a covered patio and peaceful backyard.
This home combines luxury, space, and convenience in a family-friendly community close to shopping, dining, and top-rated schools of Ford Elementary, Durham Middle and Harrison High School. Option to join the Brookstone 1 HOA swim/tennis and/or the Brookstone Golf and Country Club.
Step onto the inviting rocking chair front porch and into an open floor plan with beautiful hardwood floors, coffered ceilings, and a grand family room with stone fireplace and custom built-ins. All open to the large formal dining room ideal for entertaining.
Enjoy a chef’s kitchen with custom cabinets, granite countertops, tile backsplash, and stainless steel appliances. The kitchen overlooks a cozy keeping room with fireplace and wood beam ceiling. Just off the kitchen is a large screened-in porch—perfect for outdoor dining or relaxing with wooded views.
The main-level primary suite offers a private retreat with sitting area, oversized walk-in closet with custom fit storage system, and a spa-style bathroom featuring a garden tub, separate tile shower, and large vanity with double sinks and granite countertop.
Upstairs you’ll find three very large bedrooms—each with a private bathroom and two with their own sitting areas. Perfect for family or guests.
The fully, finished terrace-level basement includes a wet bar, home theater, game room, gym space, guest bedroom with full bath, and a cozy living area that opens to a covered patio and peaceful backyard.
This home combines luxury, space, and convenience in a family-friendly community close to shopping, dining, and top-rated schools of Ford Elementary, Durham Middle and Harrison High School. Option to join the Brookstone 1 HOA swim/tennis and/or the Brookstone Golf and Country Club.
Listing Provided Courtesy of Atlanta Communities
Property Details
Price:
$850,000
MLS #:
7575169
Status:
Active
Beds:
5
Baths:
6
Address:
1686 Brooks Farm Drive NW
Type:
Single Family
Subtype:
Single Family Residence
Subdivision:
The Farm At Brookstone
City:
Acworth
Listed Date:
May 7, 2025
State:
GA
Finished Sq Ft:
5,322
Total Sq Ft:
5,322
ZIP:
30101
Year Built:
2014
Schools
Elementary School:
Ford
Middle School:
Durham
High School:
Harrison
Interior
Appliances
Dishwasher, Double Oven, Gas Cooktop, Gas Water Heater, Microwave
Bathrooms
5 Full Bathrooms, 1 Half Bathroom
Cooling
Ceiling Fan(s), Central Air, Electric, Multi Units, Zoned
Fireplaces Total
2
Flooring
Carpet, Hardwood, Luxury Vinyl, Tile
Heating
Central, Forced Air, Natural Gas, Zoned
Laundry Features
Laundry Room, Main Level, Sink
Exterior
Architectural Style
Traditional
Community Features
Clubhouse, Country Club, Fitness Center, Golf, Homeowners Assoc, Pickleball, Playground, Pool, Restaurant, Tennis Court(s)
Construction Materials
Cement Siding, Stone
Exterior Features
Private Yard, Rain Gutters
Other Structures
None
Parking Features
Attached, Driveway, Garage
Roof
Composition, Ridge Vents
Security Features
Fire Alarm, Smoke Detector(s)
Financial
HOA Fee 2
$400
Tax Year
2024
Taxes
$8,439
Map
Contact Us
Mortgage Calculator
Similar Listings Nearby
- 5955 Tibor Drive NW
Acworth, GA$1,100,000
0.90 miles away
- 1118 Low Water Crossing NW
Acworth, GA$1,048,961
1.22 miles away
- 001 Knob Creek Court
Acworth, GA$1,046,600
0.57 miles away
- 5885 Fords Road
Acworth, GA$1,042,660
1.16 miles away
- 5893 Fords Road
Acworth, GA$1,006,469
1.15 miles away
- 1005 Liberty Springs Drive
Woodstock, GA$998,000
1.41 miles away
- 1025 Liberty Springs Drive
Woodstock, GA$978,000
1.41 miles away
- 6351 Granbury Walk NW
Acworth, GA$955,000
1.95 miles away
- 1021 Liberty Springs Drive
Woodstock, GA$899,000
1.41 miles away
- 1114 Low Water Crossing
Acworth, GA$879,035
1.22 miles away

1686 Brooks Farm Drive NW
Acworth, GA
LIGHTBOX-IMAGES

