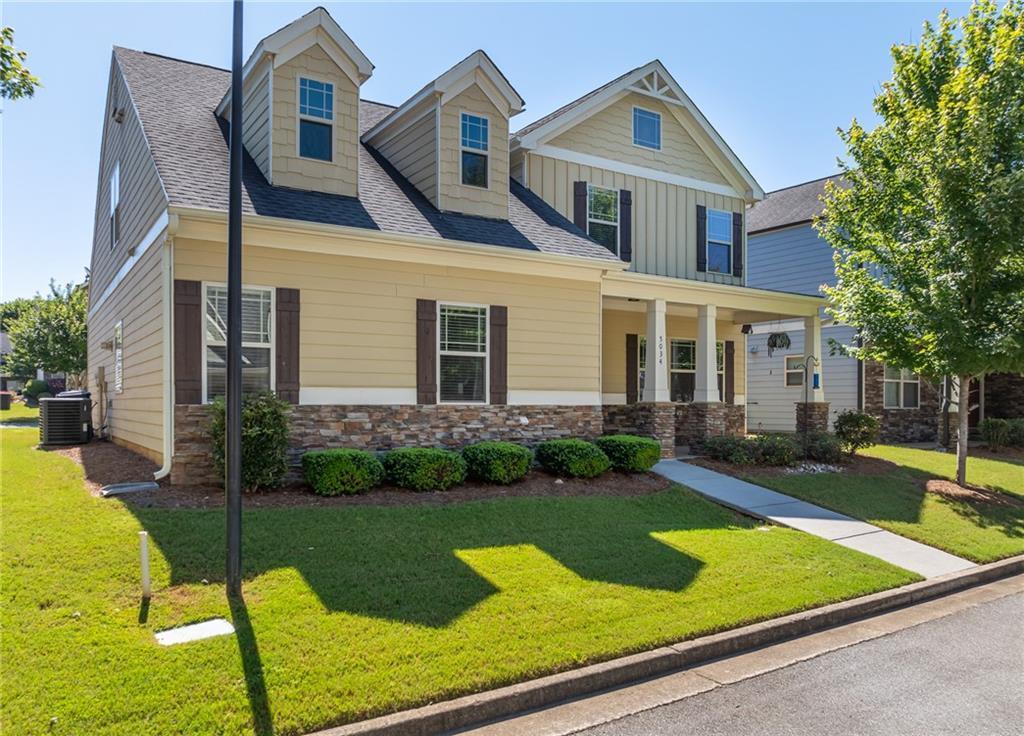Stunning Custom-Built Ranch with Open Floor Plan – A Must-See!
Step into the home of your dreams! This beautifully maintained, custom-built ranch is the perfect blend of elegance and timeless charm. From the moment you walk in, the open floor plan and impeccable design will take your breath away. This home offers 3 spacious bedrooms and 2.5 baths. The open kitchen includes granite countertops and stainless-steel appliances and an adjoining keeping room, where a cozy fireplace creates the perfect spot for family gatherings or casual relaxation. The primary suite is a serene retreat with a walk-in closet and an ensuite bath, complete with a soaking tub, walk-in shower, and dual vanities. The wooded backyard is not only stunning but also protected by the Army Corps of Engineers, ensuring your tranquil view remains untouched. The expansive enclosed patio is perfect for relaxing, hosting gatherings, or enjoying nature’s beauty. Additional features include an oversized garage, and a location that’s walking distance to Lake Allatoona and downtown Acworth shopping, and top rated dining.
Step into the home of your dreams! This beautifully maintained, custom-built ranch is the perfect blend of elegance and timeless charm. From the moment you walk in, the open floor plan and impeccable design will take your breath away. This home offers 3 spacious bedrooms and 2.5 baths. The open kitchen includes granite countertops and stainless-steel appliances and an adjoining keeping room, where a cozy fireplace creates the perfect spot for family gatherings or casual relaxation. The primary suite is a serene retreat with a walk-in closet and an ensuite bath, complete with a soaking tub, walk-in shower, and dual vanities. The wooded backyard is not only stunning but also protected by the Army Corps of Engineers, ensuring your tranquil view remains untouched. The expansive enclosed patio is perfect for relaxing, hosting gatherings, or enjoying nature’s beauty. Additional features include an oversized garage, and a location that’s walking distance to Lake Allatoona and downtown Acworth shopping, and top rated dining.
Listing Provided Courtesy of Platinum Real Estate, LLC.
Property Details
Price:
$515,000
MLS #:
7512318
Status:
Pending
Beds:
3
Baths:
3
Address:
4713 Saddle Oaks Drive
Type:
Single Family
Subtype:
Single Family Residence
Subdivision:
Saddle Oaks
City:
Acworth
Listed Date:
Jan 15, 2025
State:
GA
Finished Sq Ft:
2,363
Total Sq Ft:
2,363
ZIP:
30101
Year Built:
2005
Schools
Elementary School:
McCall Primary/Acworth Intermediate
Middle School:
Barber
High School:
North Cobb
Interior
Appliances
Dishwasher, Gas Cooktop, Gas Range
Bathrooms
2 Full Bathrooms, 1 Half Bathroom
Cooling
Central Air, Gas
Fireplaces Total
1
Flooring
Carpet, Hardwood, Wood
Heating
Central
Laundry Features
Electric Dryer Hookup
Exterior
Architectural Style
Ranch
Community Features
Homeowners Assoc, Near Shopping, Near Trails/ Greenway
Construction Materials
Brick 3 Sides, Hardi Plank Type
Exterior Features
Lighting, Private Entrance, Private Yard, Rain Gutters
Other Structures
None
Parking Features
Driveway, Garage, Garage Faces Front, Level Driveway
Parking Spots
4
Roof
Shingle
Financial
HOA Fee
$200
HOA Frequency
Annually
Tax Year
2024
Taxes
$1,266
Map
Contact Us
Mortgage Calculator
Similar Listings Nearby
- 3649 Pinehill Circle
Acworth, GA$599,900
1.87 miles away
- 5361 N Main Street
Acworth, GA$550,000
0.61 miles away
- 1111 Lauren Way NW
Acworth, GA$540,000
1.78 miles away
- 4392 Navajo Lane SE
Acworth, GA$480,000
1.82 miles away
- 104 NORTHCUTT STATION Place
Acworth, GA$470,000
1.15 miles away
- 4334 Austin Farm Trail
Acworth, GA$460,000
1.76 miles away
- 4334 Martingale Lane NW
Acworth, GA$460,000
1.40 miles away
- 4760 Hillside Drive
Acworth, GA$449,899
0.49 miles away
- 5034 Little Harbor Way
Acworth, GA$439,900
0.81 miles away
- 5032 Little Harbor Way
Acworth, GA$439,900
0.81 miles away

4713 Saddle Oaks Drive
Acworth, GA
LIGHTBOX-IMAGES































































































































































































































































































































































































































































































































