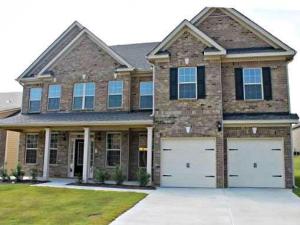Over 2 acres and NO HOA, bring your toys!!
Tucked away on a serene, tree-lined street, this stunning four-bedroom, two-and-a-half-
bath home invites you to experience the perfect blend of timeless charm and modern
luxury. Nestled on over two acres of lush, sprawling land, this property is a tranquil
haven, offering peaceful living with easy access to all the conveniences you love. As
you approach, a charming wrap-around porch warmly welcomes you home. Step inside
to discover gleaming Brazilian hardwoods that flow through the foyer, den, breakfast
room, and the beautifully remodeled kitchen. The kitchen is a chef’s dream, boasting
exquisite stained cabinetry, sleek stainless-steel appliances, and thoughtful upgrades
that make every meal a delight. The main level also features a cozy living room, a
formal dining room, and an expansive family room perfect for gatherings. Out back, a
large deck beckons for barbecues and relaxation, overlooking the vast yard ideal for
sports, games, gardening, or simply soaking in the beauty of your surroundings.
Upstairs, the tastefully remodeled master bath, complete with dual vanities, creates a
spa-like retreat, complemented by a cozy sitting room in the master bedroom. The
generously sized secondary bedrooms offer ample closet space for comfort and
convenience. Above the garage, a versatile finished space—currently a quilting
room—awaits your vision, whether as a game room, a teen suite, man-cave, or a
productive home office. Located in the highly sought-after North Paulding School
District, this home is just moments away from fantastic amenities, including golf
courses, scenic parks, vibrant shopping, and delectable dining options. Come discover
this captivating home, where comfort, space, and serenity create the perfect backdrop
for your next chapter!
Tucked away on a serene, tree-lined street, this stunning four-bedroom, two-and-a-half-
bath home invites you to experience the perfect blend of timeless charm and modern
luxury. Nestled on over two acres of lush, sprawling land, this property is a tranquil
haven, offering peaceful living with easy access to all the conveniences you love. As
you approach, a charming wrap-around porch warmly welcomes you home. Step inside
to discover gleaming Brazilian hardwoods that flow through the foyer, den, breakfast
room, and the beautifully remodeled kitchen. The kitchen is a chef’s dream, boasting
exquisite stained cabinetry, sleek stainless-steel appliances, and thoughtful upgrades
that make every meal a delight. The main level also features a cozy living room, a
formal dining room, and an expansive family room perfect for gatherings. Out back, a
large deck beckons for barbecues and relaxation, overlooking the vast yard ideal for
sports, games, gardening, or simply soaking in the beauty of your surroundings.
Upstairs, the tastefully remodeled master bath, complete with dual vanities, creates a
spa-like retreat, complemented by a cozy sitting room in the master bedroom. The
generously sized secondary bedrooms offer ample closet space for comfort and
convenience. Above the garage, a versatile finished space—currently a quilting
room—awaits your vision, whether as a game room, a teen suite, man-cave, or a
productive home office. Located in the highly sought-after North Paulding School
District, this home is just moments away from fantastic amenities, including golf
courses, scenic parks, vibrant shopping, and delectable dining options. Come discover
this captivating home, where comfort, space, and serenity create the perfect backdrop
for your next chapter!
Listing Provided Courtesy of Atlanta Communities
Property Details
Price:
$650,000
MLS #:
7616531
Status:
Active
Beds:
4
Baths:
3
Address:
211 Stone Mill Drive
Type:
Single Family
Subtype:
Single Family Residence
Subdivision:
Picketts Mill
City:
Acworth
Listed Date:
Jul 16, 2025
State:
GA
Total Sq Ft:
4,843
ZIP:
30101
Year Built:
1987
Schools
Elementary School:
Roland W. Russom
Middle School:
East Paulding
High School:
North Paulding
Interior
Appliances
Dishwasher, Electric Oven, Gas Cooktop, Microwave
Bathrooms
2 Full Bathrooms, 1 Half Bathroom
Cooling
Central Air, Multi Units
Fireplaces Total
1
Flooring
Carpet, Ceramic Tile, Hardwood
Heating
Natural Gas
Laundry Features
Upper Level
Exterior
Architectural Style
Traditional
Community Features
Street Lights
Construction Materials
Other
Exterior Features
Private Yard, Rain Gutters
Other Structures
None
Parking Features
Garage
Roof
Composition, Shingle
Security Features
Closed Circuit Camera(s)
Financial
Tax Year
2024
Taxes
$3,372
Map
Contact Us
Mortgage Calculator
Similar Listings Nearby
- 44 Kingsford Crossing
Acworth, GA$825,000
1.62 miles away
- 3225 Sundew Drive NW
Acworth, GA$800,000
1.92 miles away
- 3315 High Noontide Way NW
Acworth, GA$800,000
1.94 miles away
- 3230 Sundew Drive NW
Acworth, GA$789,000
1.98 miles away
- 6218 Old Stilesboro Road NW
Acworth, GA$775,000
0.92 miles away
- 6329 Granbury Walk
Acworth, GA$750,000
0.71 miles away
- 80 LANIER Ridge
Acworth, GA$690,000
1.19 miles away
- 781 Grist Mill Drive E
Acworth, GA$675,000
0.50 miles away
- 416 Fairway Drive
Acworth, GA$670,000
1.16 miles away

211 Stone Mill Drive
Acworth, GA
LIGHTBOX-IMAGES
























































































































































































































































































































































































































































































































