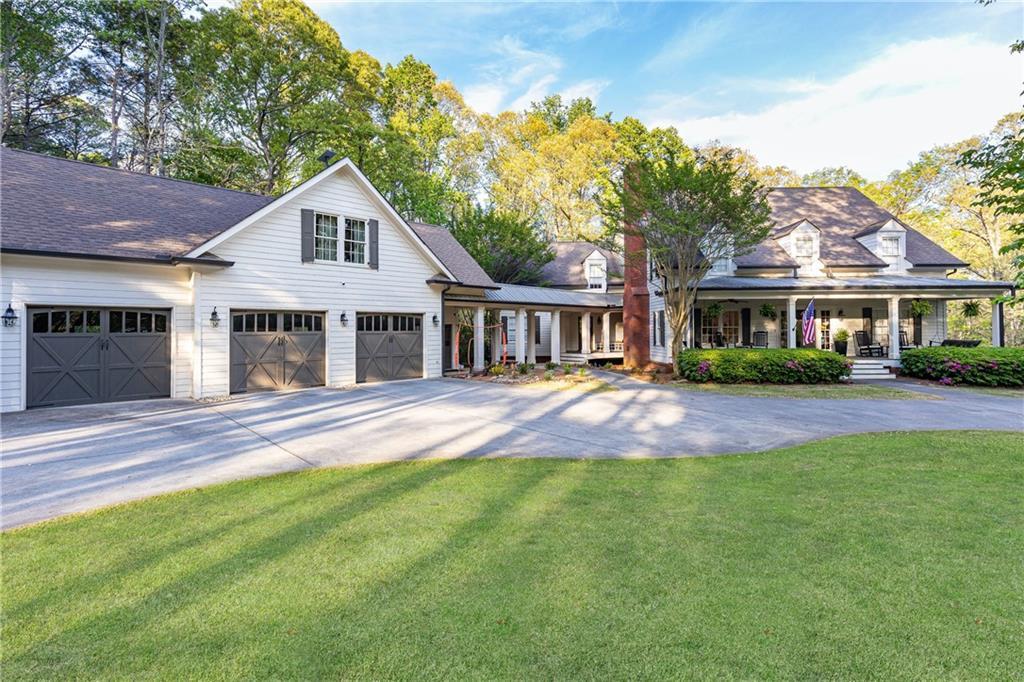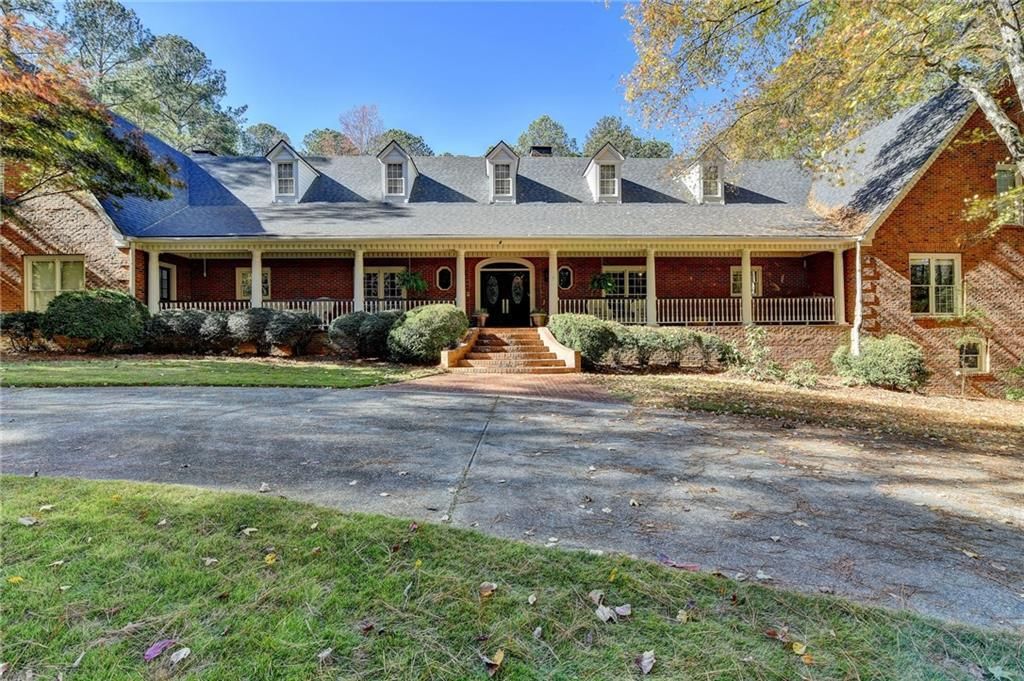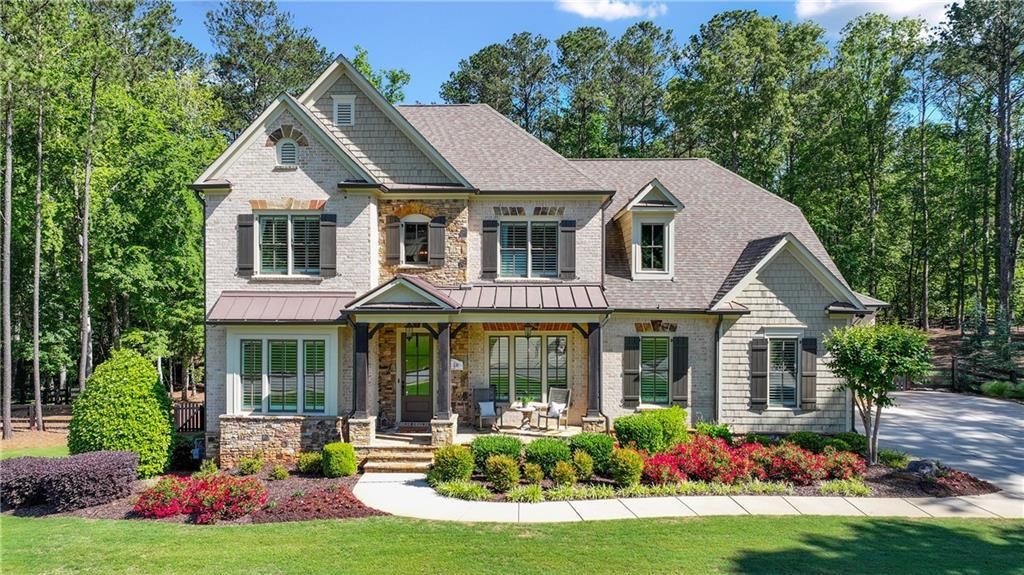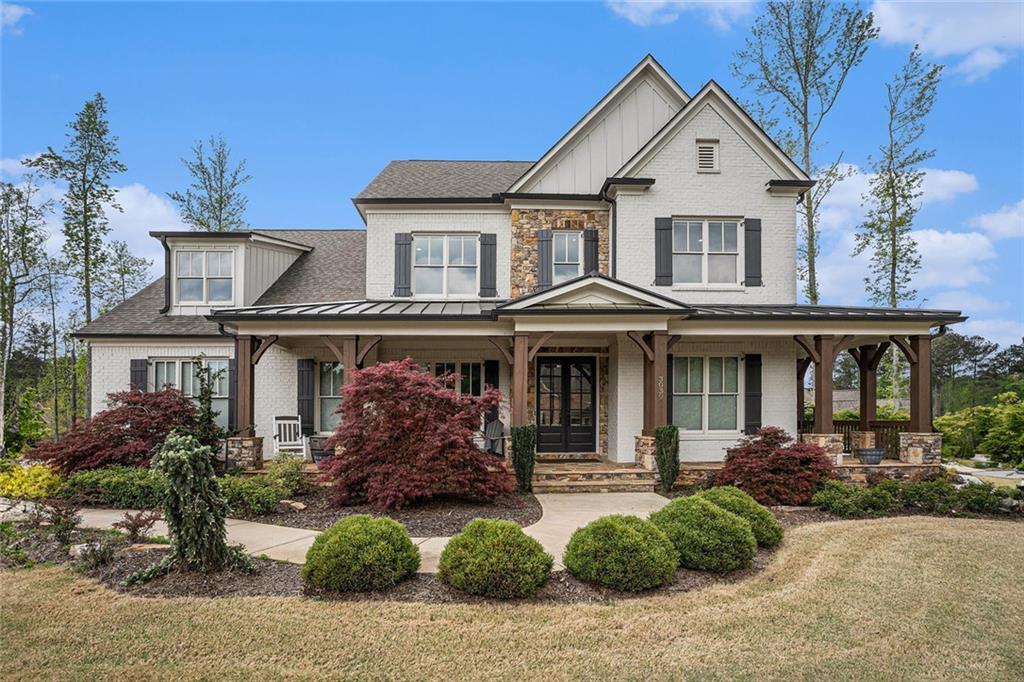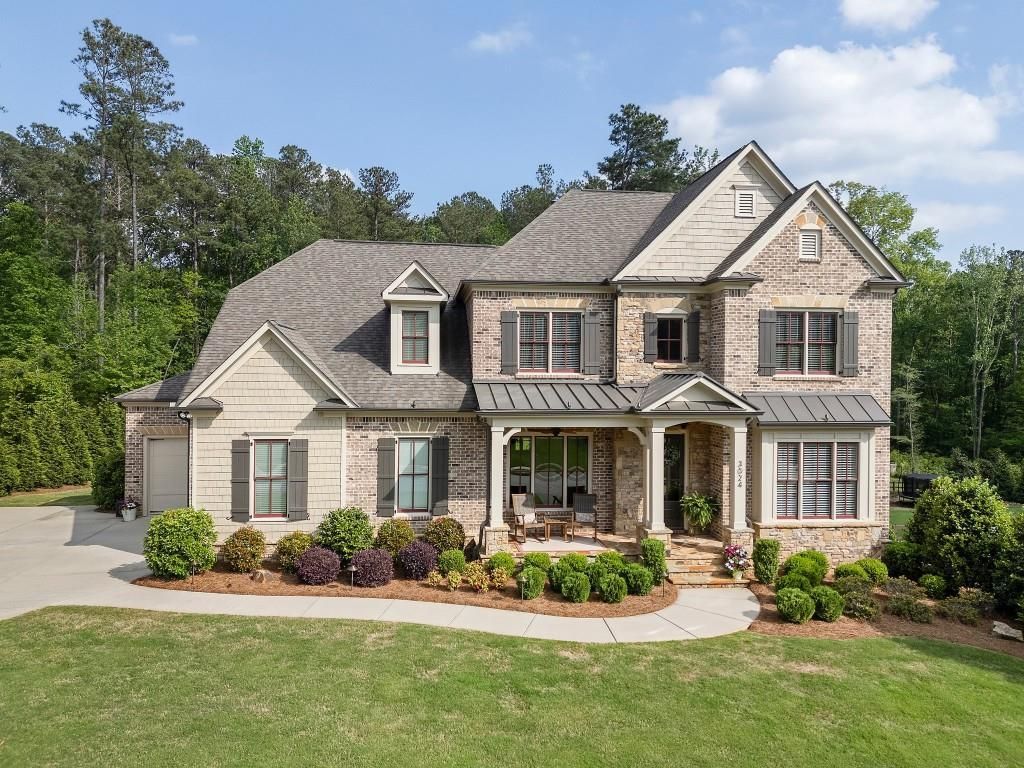Stunning Renovated Estate on 2 Private Acres with Pool, Detached Office & Top Schools. This beautifully updated home offers over 7,100 square feet of high-end living space, privately situated on two serene, professionally landscaped acres. Located in a quiet, upscale enclave within the sought-after Allatoona High School district and just minutes from top private schools, this move-in-ready estate offers comfort, space, and luxury inside and out. The heart of the home is a completely redesigned chef’s kitchen with custom cabinetry, a walk-in butler’s pantry, and premium Thermador appliances — ideal for everyday cooking and entertaining. The spacious primary suite includes a newly expanded spa-style bathroom and custom walk-in closet. Refinished white oak hardwood floors, new upstairs flooring, updated Jack-and-Jill bathrooms, new staircase, interior doors, and recessed lighting add to the home’s refined feel. The finished basement features a second kitchen, bathroom, and direct access to the outdoor living area, making it perfect for multi-generational living or entertaining. Outdoor living is a highlight, with a resort-style PebbleTec pool and spa, new saltwater system, heater, tile, and coping. A peaceful screened-in back porch overlooks the lush backyard, while the inviting front porch offers the perfect place to relax with a morning coffee. Unique to this property is a detached three-car garage with a private finished office space — perfect for remote work, a studio, or guests. Additional upgrades include a new architectural roof, two new Trane HVAC systems, a tankless water heater, and a full home water filtration system. Tech features include Starlink satellite internet, a whole-home Unifi Network, with an integrated security system, and Tesla EV charger. Close to Lake Allatoona, top schools, golf, shopping, and major commuter routes, this property offers the perfect blend of privacy, luxury, and location.
Listing Provided Courtesy of EXP Realty, LLC.
Property Details
Price:
$1,495,000
MLS #:
7568682
Status:
Active
Beds:
6
Baths:
6
Address:
3380 Hill Forest Trail NW
Type:
Single Family
Subtype:
Single Family Residence
City:
Acworth
Listed Date:
Apr 27, 2025
State:
GA
Finished Sq Ft:
7,145
Total Sq Ft:
7,145
ZIP:
30101
Year Built:
1995
Schools
Elementary School:
Frey
Middle School:
Durham
High School:
Allatoona
Interior
Appliances
Dishwasher, Double Oven, Gas Range, Microwave, Range Hood, Refrigerator, Tankless Water Heater
Bathrooms
5 Full Bathrooms, 1 Half Bathroom
Cooling
Ceiling Fan(s), Central Air
Fireplaces Total
2
Flooring
Carpet, Hardwood, Marble
Heating
Central, Forced Air
Laundry Features
Laundry Room, Main Level
Exterior
Architectural Style
Country, Farmhouse, Traditional
Community Features
None
Construction Materials
Wood Siding
Exterior Features
Private Yard, Rear Stairs
Other Structures
Garage(s), Guest House, Other
Parking Features
Garage, Garage Faces Front, Kitchen Level, Level Driveway, Electric Vehicle Charging Station(s)
Roof
Composition
Security Features
Carbon Monoxide Detector(s), Smoke Detector(s)
Financial
HOA Frequency
Annually
Tax Year
2024
Taxes
$9,308
Map
Contact Us
Mortgage Calculator
Similar Listings Nearby
- 2701 Stilesboro Lane NW
Acworth, GA$1,799,000
1.67 miles away
- 5330 Lake Redwine Cove NW
Acworth, GA$1,600,000
0.15 miles away
- 5341 Hill Road NW
Acworth, GA$1,499,900
0.36 miles away
- 3227 Aviary Court NW
Acworth, GA$1,245,000
0.51 miles away
- 3039 Malbec Valley
Acworth, GA$1,149,000
0.54 miles away
- 3024 Malbec Valley
Acworth, GA$1,100,000
0.63 miles away

3380 Hill Forest Trail NW
Acworth, GA
LIGHTBOX-IMAGES

