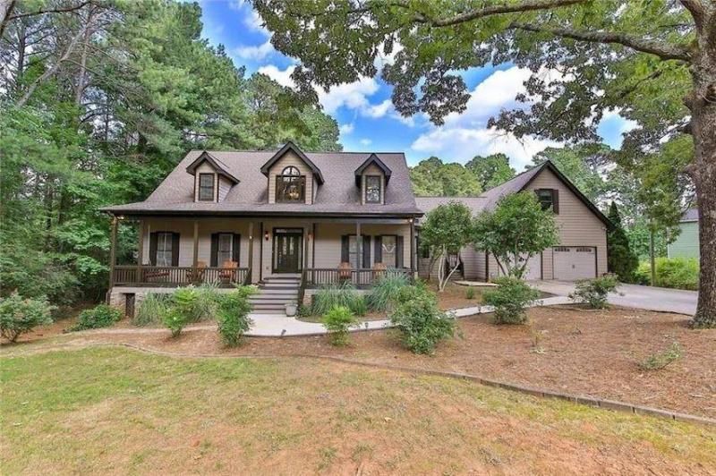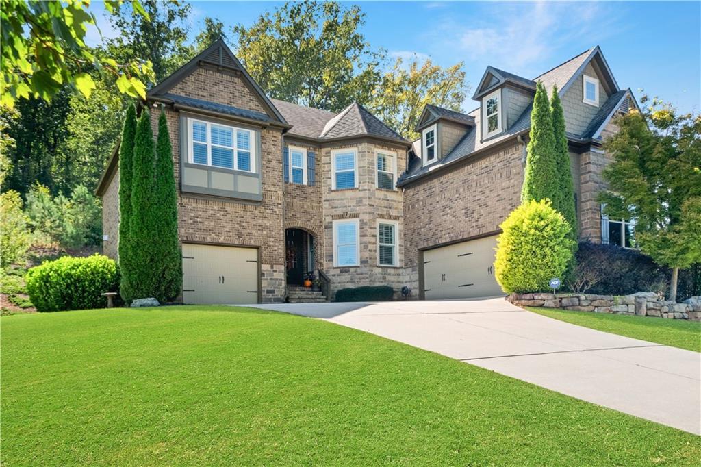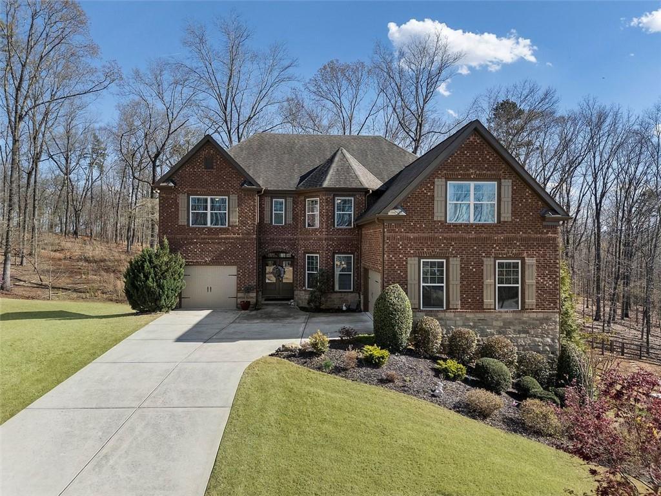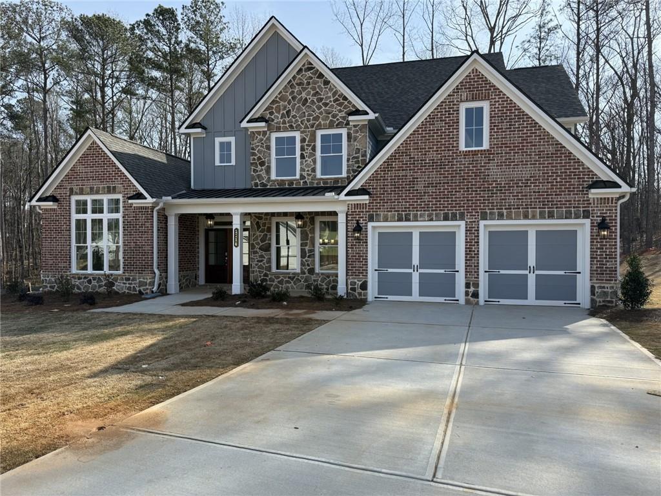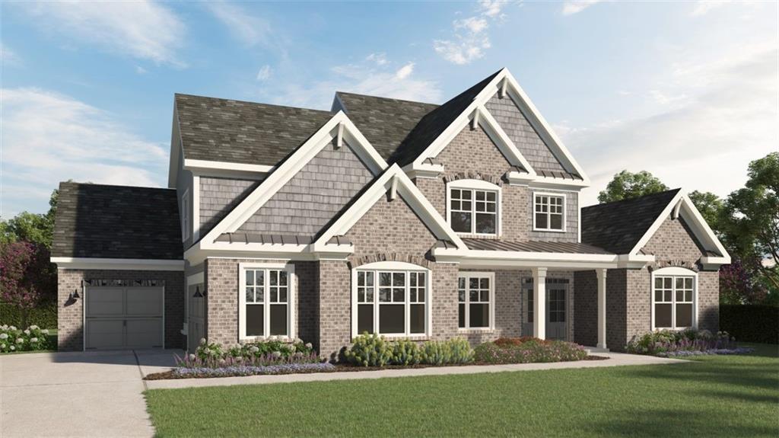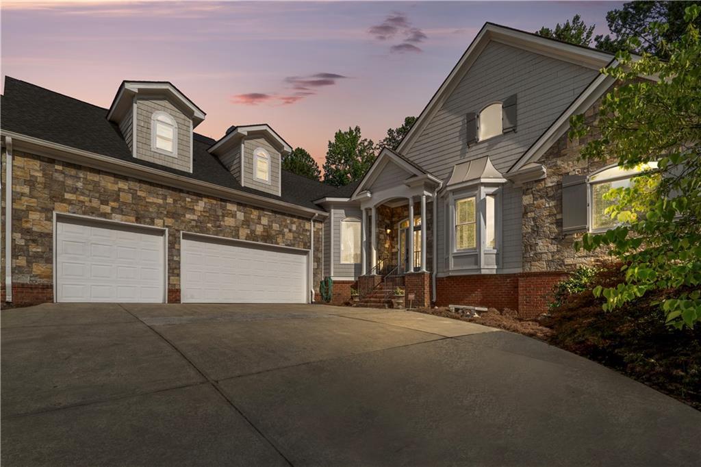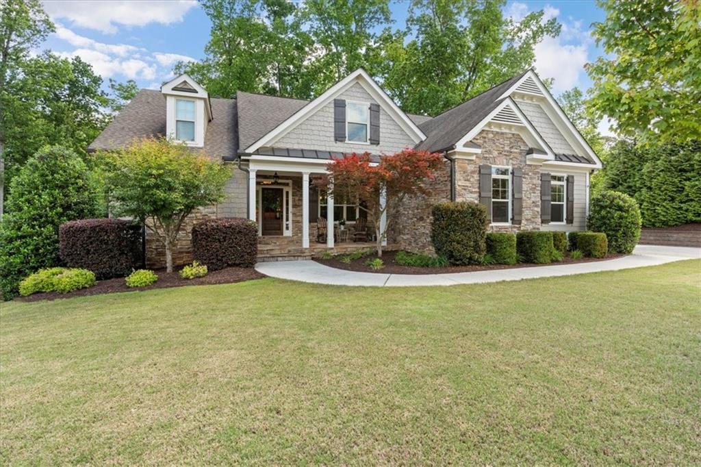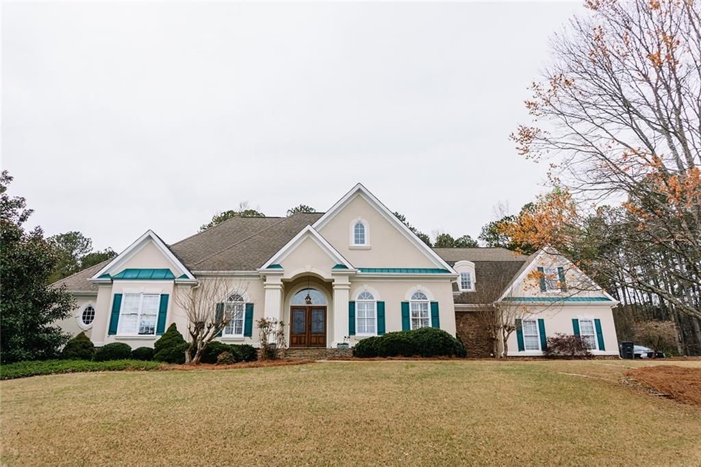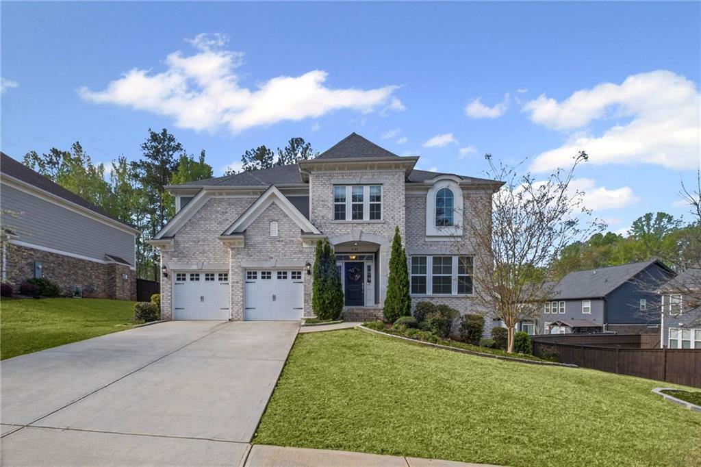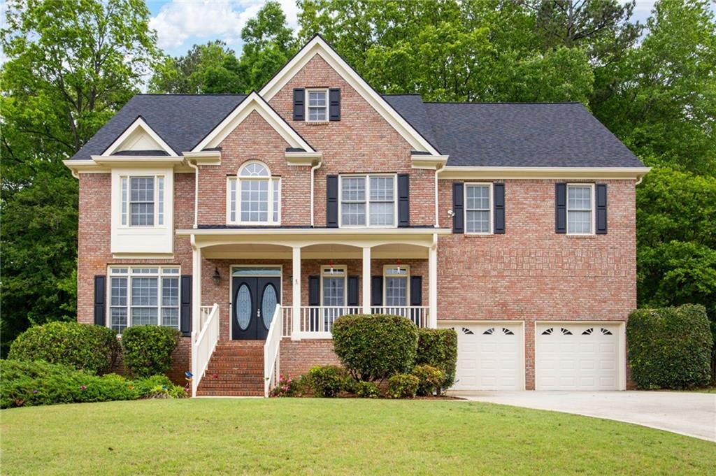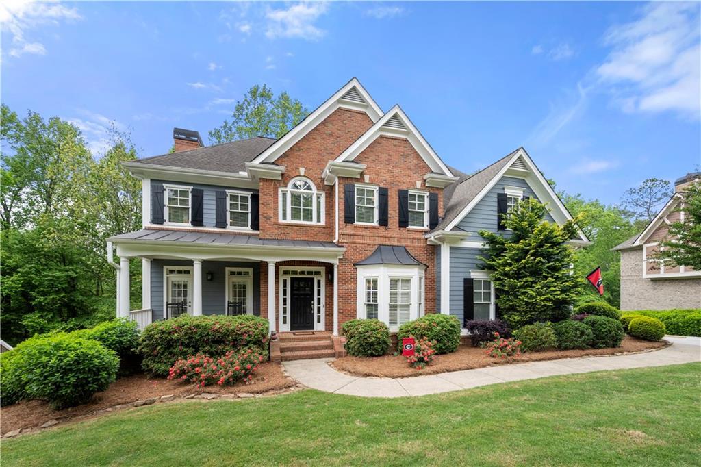CONTINGENT WITH KICKOUT: SCHEDULE YOUR TOUR!
This master on the main, 5-bedroom, 5.5-bath home spans an impressive 5,301 sq. ft. and is nestled on a leveled 1.2-acre lot with no HOA or subdivision restrictions, offering ultimate privacy and freedom. With separate living and open family room with view to the kitchen and access to enclosed patio deck. The full finished basement provides additional space for entertainment and
perfect for family or guest with an oversized bedroom, full bathroom, full kitchen, open living and dining area with an additional room perfect for gym, office or theater. The basement level leads to the open backyard. Step outside to your personal oasis, featuring a sparkling pool perfect for summer gatherings or relaxing afternoons. Don’t miss the opportunity to make this exceptional property your own!
This master on the main, 5-bedroom, 5.5-bath home spans an impressive 5,301 sq. ft. and is nestled on a leveled 1.2-acre lot with no HOA or subdivision restrictions, offering ultimate privacy and freedom. With separate living and open family room with view to the kitchen and access to enclosed patio deck. The full finished basement provides additional space for entertainment and
perfect for family or guest with an oversized bedroom, full bathroom, full kitchen, open living and dining area with an additional room perfect for gym, office or theater. The basement level leads to the open backyard. Step outside to your personal oasis, featuring a sparkling pool perfect for summer gatherings or relaxing afternoons. Don’t miss the opportunity to make this exceptional property your own!
Listing Provided Courtesy of Clark and Blake Realty Group, LLC
Property Details
Price:
$759,900
MLS #:
7531298
Status:
Pending
Beds:
5
Baths:
6
Address:
1230 MARS HILL Road NW
Type:
Single Family
Subtype:
Single Family Residence
City:
Acworth
Listed Date:
Feb 26, 2025
State:
GA
Finished Sq Ft:
5,301
Total Sq Ft:
5,301
ZIP:
30101
Year Built:
2001
Schools
Elementary School:
Ford
Middle School:
Durham
High School:
Harrison
Interior
Appliances
Dishwasher, Disposal, Electric Cooktop, Gas Oven, Refrigerator
Bathrooms
5 Full Bathrooms, 1 Half Bathroom
Cooling
Ceiling Fan(s), Central Air
Fireplaces Total
2
Flooring
Carpet, Hardwood
Heating
Central
Laundry Features
Laundry Room, Main Level
Exterior
Architectural Style
Traditional
Community Features
None
Construction Materials
Hardi Plank Type
Exterior Features
Lighting, Balcony
Other Structures
None
Parking Features
Garage Door Opener, Attached, Driveway, Garage, Garage Faces Front, Level Driveway
Parking Spots
6
Roof
Composition
Security Features
Smoke Detector(s), Security System Leased
Financial
Tax Year
2024
Taxes
$8,013
Map
Contact Us
Mortgage Calculator
Similar Listings Nearby
- 4467 Sterling Pointe Drive NW
Kennesaw, GA$935,000
1.93 miles away
- 4538 STERLING POINTE Drive NW
Kennesaw, GA$890,000
1.84 miles away
- 1114 Low Water Crossing
Acworth, GA$879,035
0.56 miles away
- 1106 Low Water Crossing NW
Acworth, GA$875,809
0.56 miles away
- 6159 Fernstone Court NW
Acworth, GA$859,900
1.20 miles away
- 1686 Brooks Farm Drive NW
Acworth, GA$850,000
1.40 miles away
- 719 First Cotton Drive
Powder Springs, GA$825,000
1.09 miles away
- 5153 Elkins Lane
Acworth, GA$810,000
1.50 miles away
- 1382 Benbrooke Lane NW
Acworth, GA$785,000
1.26 miles away
- 4877 REGISTRY Lane NW
Kennesaw, GA$760,000
1.32 miles away

1230 MARS HILL Road NW
Acworth, GA
LIGHTBOX-IMAGES

