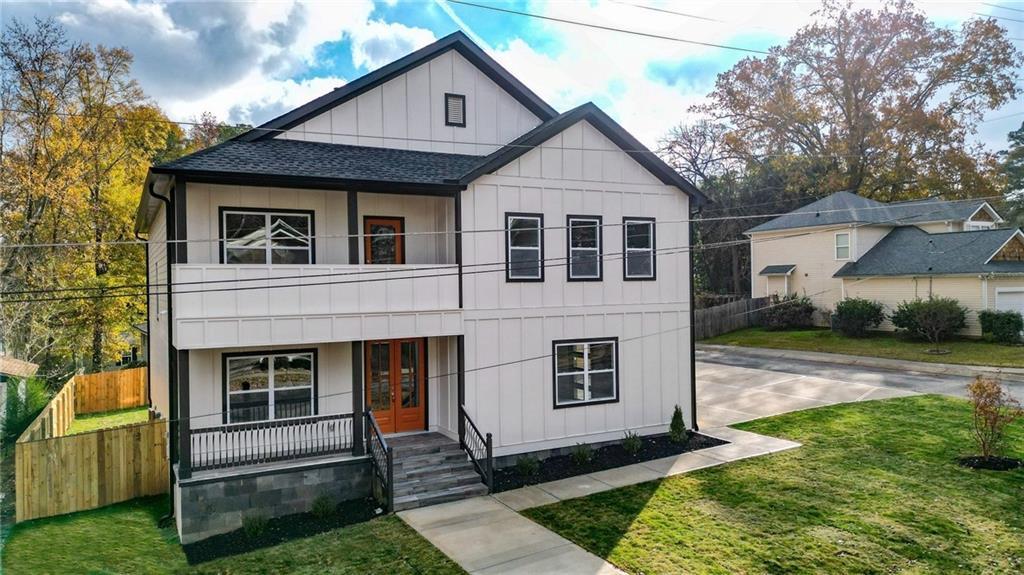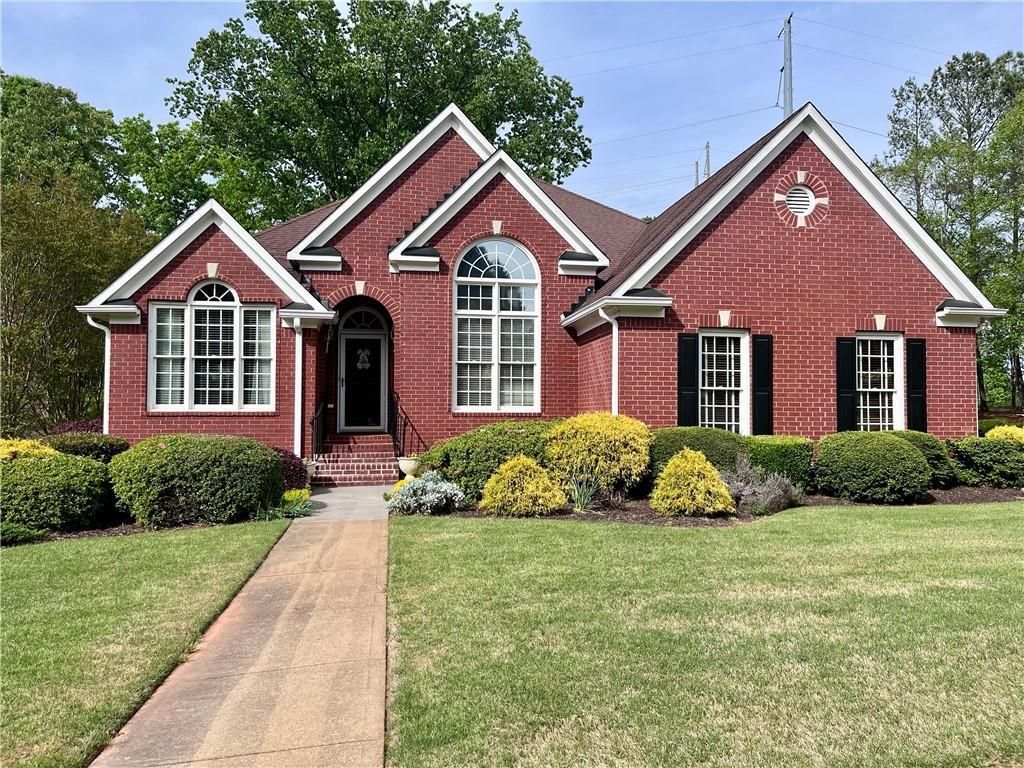WELCOME HOME to this very well maintained and loved home. This one has all the room for the whole family. Entrance foyer flows into the formal dining room through to the kitchen or the family downstairs living room with gas log fireplace, kitchen has view into family room and breakfast room, stainless steel appliances, large pantry, granite counter tops, stained cabinets and covered back deck off back of home over looking back yard and patio. Primary suite is on the main level, with walk in closet, separate shower and garden tub, double sinks and vanity area. Upstairs offers open spacious living area/family room, Jack n Jill bathroom off two of the bedrooms and laundry room. Basement is completely finished with a full bathroom, bedroom, game room, office, second kitchen and nice patio area. Pergola is set up for a future hot tub. Gutters and gutter guards are 5″. Walk out basement with separate entrance. Each floor has their own A/C unit, 2 Trane and 1 Carrier, all 3 are Dual speed and energy efficient, power bills average $200 a month year round. Driveway is a triple slab making it easy access into the back yard. Home is minutes from historic downtown Acworth, recreational parks, walking trails, schools, shopping and so much more
Listing Provided Courtesy of Crye-Leike Realtors
Property Details
Price:
$579,500
MLS #:
7556154
Status:
Active
Beds:
6
Baths:
5
Address:
4111 McEver Woods Drive NW
Type:
Single Family
Subtype:
Single Family Residence
Subdivision:
McEver Woods
City:
Acworth
Listed Date:
Apr 8, 2025
State:
GA
Finished Sq Ft:
4,679
Total Sq Ft:
4,679
ZIP:
30101
Year Built:
2003
Schools
Elementary School:
McCall Primary/Acworth Intermediate
Middle School:
Barber
High School:
North Cobb
Interior
Appliances
Dishwasher, Disposal, Gas Cooktop, Gas Oven, Gas Range, Gas Water Heater, Microwave
Bathrooms
4 Full Bathrooms, 1 Half Bathroom
Cooling
Ceiling Fan(s), Central Air, Dual, Electric
Fireplaces Total
1
Flooring
Carpet, Hardwood, Tile
Heating
Forced Air, Natural Gas
Laundry Features
Electric Dryer Hookup, Laundry Room, Upper Level
Exterior
Architectural Style
Traditional
Community Features
Fishing, Homeowners Assoc, Near Schools, Near Shopping, Park, Playground, Pool, Restaurant
Construction Materials
Brick Front, Cement Siding
Exterior Features
Rear Stairs, Storage
Other Structures
Pergola, Storage
Parking Features
Driveway, Garage, Garage Door Opener, Garage Faces Front, Kitchen Level
Parking Spots
4
Roof
Composition
Security Features
Security System Owned, Smoke Detector(s)
Financial
HOA Fee
$475
HOA Frequency
Annually
Initiation Fee
$100
Tax Year
2024
Taxes
$5,317
Map
Contact Us
Mortgage Calculator
Similar Listings Nearby
- 4562 Spring Street
Acworth, GA$750,000
1.47 miles away
- 2625 Morningside Trail NW
Kennesaw, GA$750,000
1.09 miles away
- 3902 Butterstream Way
Kennesaw, GA$750,000
0.78 miles away
- 3967 Bellingrath Main NW
Kennesaw, GA$679,999
1.00 miles away
- 3515 Brandywine Road NW
Kennesaw, GA$675,000
0.98 miles away
- 2693 Blairsden Place NW
Kennesaw, GA$600,000
0.98 miles away
- 2245 Long Bow Chase
Kennesaw, GA$569,900
1.83 miles away
- 4170 Haynes Mill Court NW
Kennesaw, GA$555,000
1.76 miles away
- 3550 Myrtlewood Chase NW
Kennesaw, GA$525,000
1.04 miles away

4111 McEver Woods Drive NW
Acworth, GA
LIGHTBOX-IMAGES































































































































































































































































































































































































































































































































































































