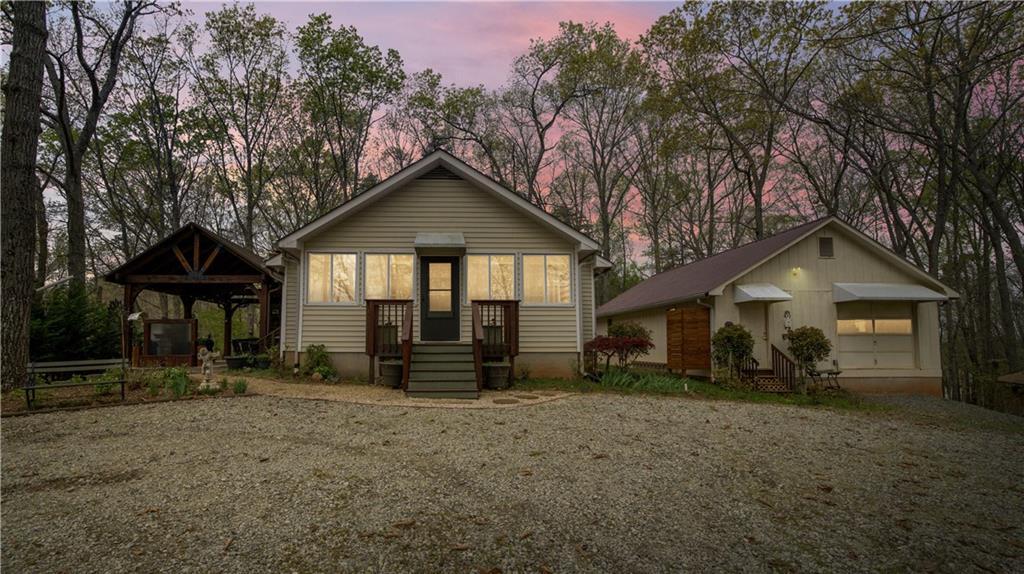Welcome to Kinglsey at Lake Allatoona, the new Stanley Martin Community in Acworth, GA! LOT 40. New Construction Ranch floor plan. Up to $15k closing cost & builder buy down rates available on select homes.
The Bancroft by Stanley Martin Homes, a new floorplan designed to elevate your living experience. This spacious abode boasts 4 bedrooms and 3 full bathrooms, offering ample space for comfortable living. Step into the primary suite, a tranquil retreat featuring an ensuite bathroom complete with a shower and seat, perfect for unwinding after a long day. The thoughtful design extends to the backyard patio, providing a charming outdoor oasis for relaxation or entertainment. As you explore further, discover the finished attic space that includes an additional bed, full bathroom, and flex space, offering versatility and room to grow. Embrace the modern elegance and functional design of “The Bancroft,” where every detail is crafted to enhance your lifestyle.
The Bancroft by Stanley Martin Homes, a new floorplan designed to elevate your living experience. This spacious abode boasts 4 bedrooms and 3 full bathrooms, offering ample space for comfortable living. Step into the primary suite, a tranquil retreat featuring an ensuite bathroom complete with a shower and seat, perfect for unwinding after a long day. The thoughtful design extends to the backyard patio, providing a charming outdoor oasis for relaxation or entertainment. As you explore further, discover the finished attic space that includes an additional bed, full bathroom, and flex space, offering versatility and room to grow. Embrace the modern elegance and functional design of “The Bancroft,” where every detail is crafted to enhance your lifestyle.
Listing Provided Courtesy of SM Georgia Brokerage, LLC
Property Details
Price:
$414,400
MLS #:
7610486
Status:
Active
Beds:
4
Baths:
3
Address:
516 Regency Trail
Type:
Single Family
Subtype:
Single Family Residence
Subdivision:
Kingsley
City:
Acworth
Listed Date:
Jul 7, 2025
State:
GA
Total Sq Ft:
2,091
ZIP:
30102
Year Built:
2025
Schools
Elementary School:
Allatoona
Middle School:
Red Top
High School:
Woodland – Bartow
Interior
Appliances
Dishwasher, Electric Cooktop, Electric Oven, Electric Range, Electric Water Heater, E N E R G Y S T A R Qualified Appliances, Microwave
Bathrooms
3 Full Bathrooms
Cooling
Central Air, Electric Air Filter
Fireplaces Total
1
Flooring
Carpet, Ceramic Tile, Hardwood
Heating
Central, Electric
Laundry Features
Laundry Room, Upper Level
Exterior
Architectural Style
Ranch
Community Features
None
Construction Materials
Brick Veneer, Fiber Cement
Exterior Features
Rain Gutters, Other
Other Structures
None
Parking Features
Attached, Driveway, Garage, Garage Door Opener
Parking Spots
2
Roof
Composition, Shingle
Security Features
None
Financial
HOA Fee
$450
HOA Frequency
Annually
Initiation Fee
$450
Tax Year
2023
Map
Contact Us
Mortgage Calculator
Similar Listings Nearby
- 5 Colonial Club Drive SE
Acworth, GA$475,000
0.33 miles away
- 401 Newland Way
Acworth, GA$474,100
0.00 miles away
- 403 Newland Way
Acworth, GA$469,990
0.00 miles away
- 608 Belshire Drive
Acworth, GA$454,990
0.00 miles away
- 610 Belshire Drive
Acworth, GA$449,990
0.00 miles away
- 507 Regency Trail
Acworth, GA$434,990
0.00 miles away
- 15 Miners Pt SE
Acworth, GA$425,000
1.62 miles away
- 504 Regency Trail
Acworth, GA$424,990
0.00 miles away
- 522 Regency Trail
Acworth, GA$399,990
0.00 miles away

516 Regency Trail
Acworth, GA
LIGHTBOX-IMAGES
























































































































































































































































































































































































































































































































































































































