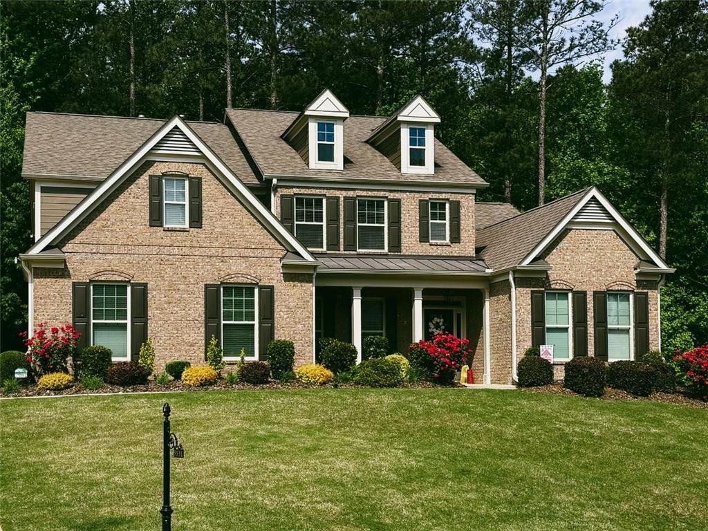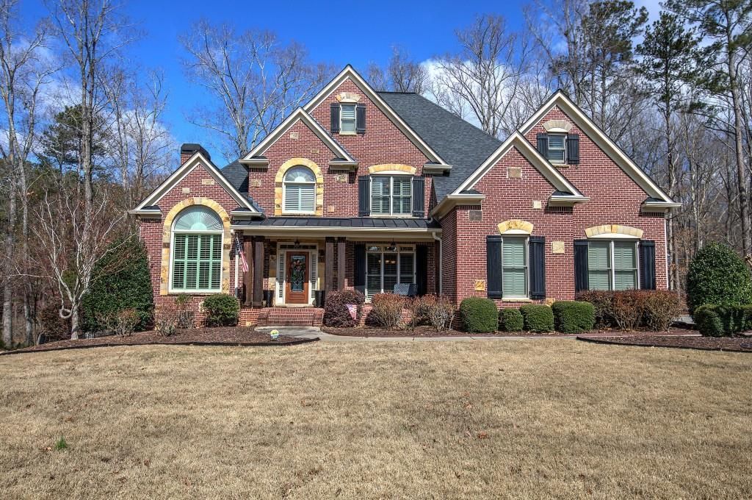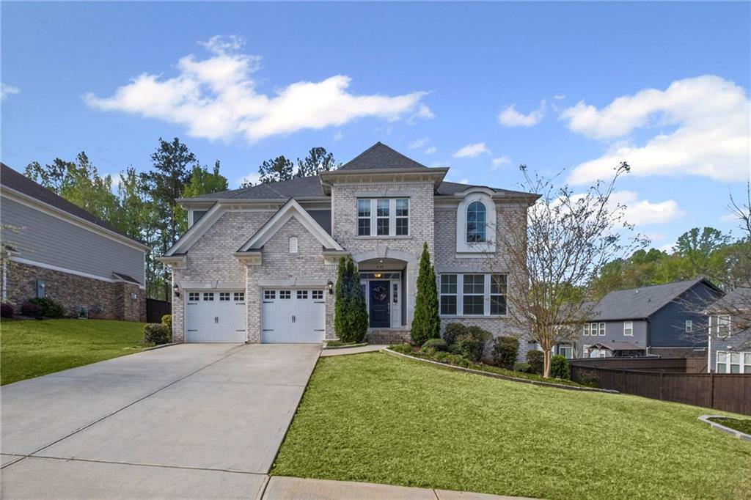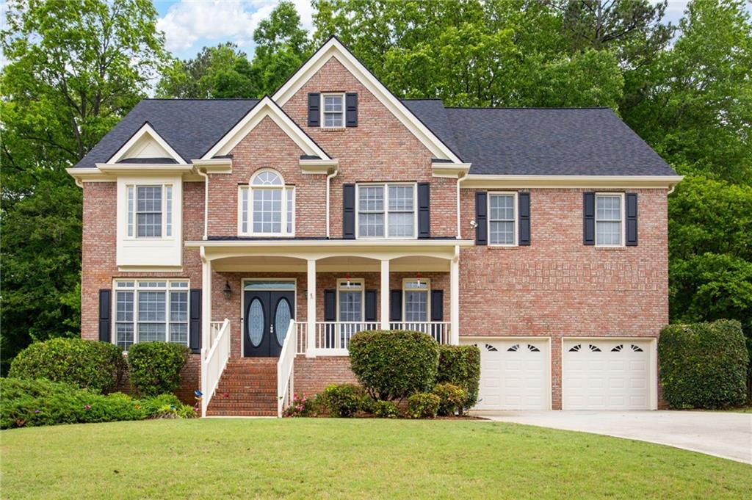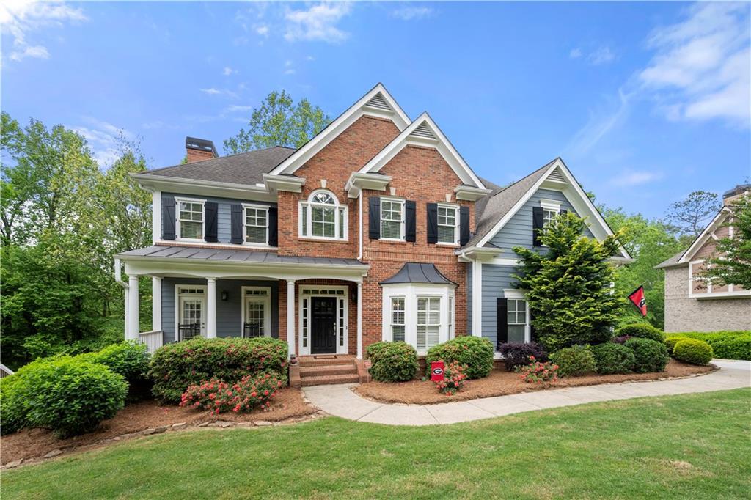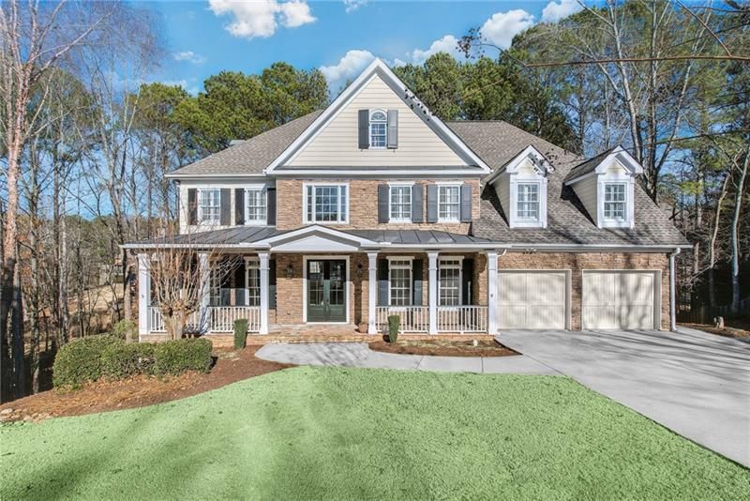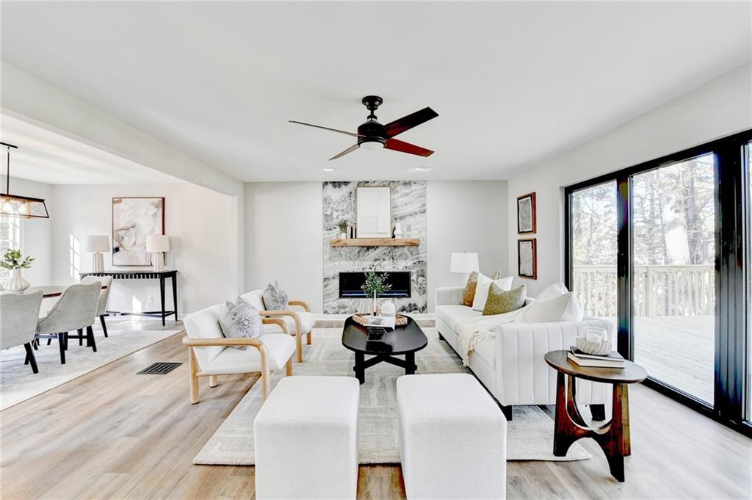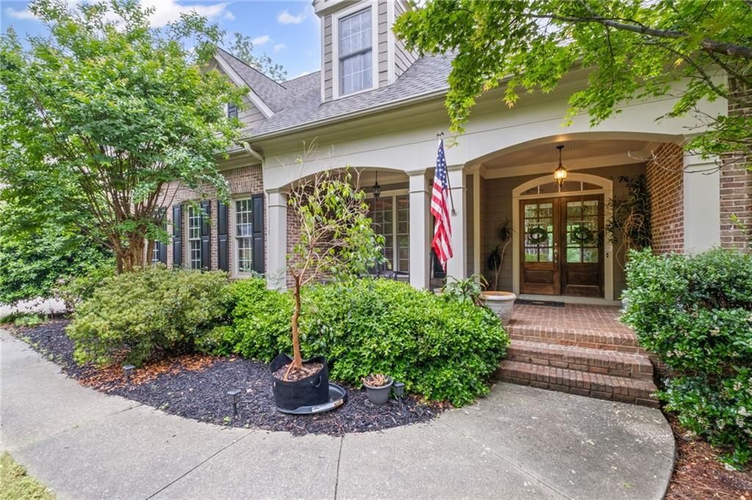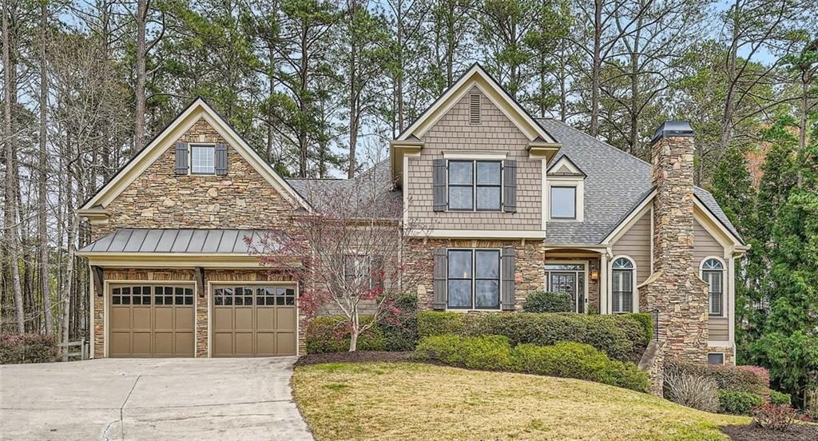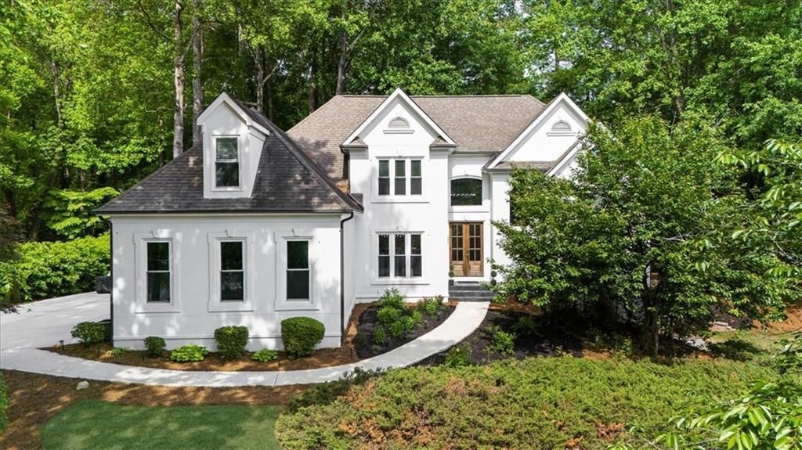Thoughtfully designed living meets everyday luxury in this West Cobb gem. From its curb appeal to the custom backyard retreat this home is built for real life and elevated living. Located in one of Acworth’s most sought-after neighborhoods, this home delivers space, style, and smart upgrades at every turn.
Step inside and feel the flow, formal living and dining spaces welcome you in, while the heart of the home opens into a spacious, sun-drenched kitchen with granite countertops, stainless steel appliances, walk-in pantry, and a large island that begs for gatherings. The oversized keeping room with fireplace invites cozy nights in, while the dedicated living room AND Upstairs Media Room with custom wall sets the scene for movie marathons or game days.
Need storage? We’ve got it. From a large walk-in laundry room to spacious closets in every room, this house was built with real life in mind.
But it’s the backyard that seals the deal, custom-covered patio, separate cabana with mounted TV, a high-end hot tub, sunning-pad and a private, tree-lined backdrop that makes every evening feel like a retreat. Whether you’re entertaining or escaping, this is where you’ll want to be.
Additional features include: generous upstairs bedrooms, and a massive primary suite on main with double vanities, soaking tub, and walk-in closet.
Tucked in a quiet cul-de-sac in the heart of Heatherbrooke, minutes from shopping, top-rated schools, and Allatoona Lake.
This is more than a home, it’s a lifestyle upgrade.
Step inside and feel the flow, formal living and dining spaces welcome you in, while the heart of the home opens into a spacious, sun-drenched kitchen with granite countertops, stainless steel appliances, walk-in pantry, and a large island that begs for gatherings. The oversized keeping room with fireplace invites cozy nights in, while the dedicated living room AND Upstairs Media Room with custom wall sets the scene for movie marathons or game days.
Need storage? We’ve got it. From a large walk-in laundry room to spacious closets in every room, this house was built with real life in mind.
But it’s the backyard that seals the deal, custom-covered patio, separate cabana with mounted TV, a high-end hot tub, sunning-pad and a private, tree-lined backdrop that makes every evening feel like a retreat. Whether you’re entertaining or escaping, this is where you’ll want to be.
Additional features include: generous upstairs bedrooms, and a massive primary suite on main with double vanities, soaking tub, and walk-in closet.
Tucked in a quiet cul-de-sac in the heart of Heatherbrooke, minutes from shopping, top-rated schools, and Allatoona Lake.
This is more than a home, it’s a lifestyle upgrade.
Listing Provided Courtesy of 1 Look Real Estate
Property Details
Price:
$650,000
MLS #:
7570707
Status:
Pending
Beds:
5
Baths:
4
Address:
5531 HEATHERBROOKE Drive NW
Type:
Single Family
Subtype:
Single Family Residence
Subdivision:
Heatherbrooke
City:
Acworth
Listed Date:
Apr 30, 2025
State:
GA
Finished Sq Ft:
3,832
Total Sq Ft:
3,832
ZIP:
30101
Year Built:
2016
Schools
Elementary School:
Pickett’s Mill
Middle School:
Durham
High School:
Allatoona
Interior
Appliances
Double Oven, Dishwasher, Disposal, Refrigerator, Gas Range, Gas Water Heater, Gas Cooktop, Microwave
Bathrooms
3 Full Bathrooms, 1 Half Bathroom
Cooling
Electric, Zoned
Fireplaces Total
1
Flooring
Hardwood, Carpet, Ceramic Tile, Tile
Heating
Natural Gas, Zoned
Laundry Features
In Hall, Laundry Room, Main Level
Exterior
Architectural Style
Traditional
Community Features
Clubhouse, Homeowners Assoc, Barbecue, Curbs, Park, Pickleball, Dog Park, Pool, Playground, Sidewalks
Construction Materials
Brick Front, Hardi Plank Type
Exterior Features
Lighting, Private Entrance, Private Yard, Rain Gutters
Other Structures
Other
Parking Features
Garage Door Opener, Garage, Garage Faces Side
Parking Spots
2
Roof
Composition
Security Features
Security Service, Smoke Detector(s)
Financial
HOA Fee
$1,300
HOA Fee 2
$1,300
HOA Frequency
Annually
Tax Year
2024
Taxes
$6,610
Map
Contact Us
Mortgage Calculator
Similar Listings Nearby
- 2139 Golden Morning Court
Kennesaw, GA$825,000
1.97 miles away
- 5153 Elkins Lane
Acworth, GA$810,000
0.78 miles away
- 1382 Benbrooke Lane NW
Acworth, GA$785,000
1.43 miles away
- 4877 REGISTRY Lane NW
Kennesaw, GA$760,000
1.88 miles away
- 1584 Fernstone Circle NW
Acworth, GA$759,900
1.17 miles away
- 5702 Brynwood Circle NW
Acworth, GA$755,000
0.46 miles away
- 5729 BROOKSTONE Walk NW
Acworth, GA$750,000
0.79 miles away
- 4842 Registry Drive NW
Kennesaw, GA$750,000
1.75 miles away
- 2290 DRAGONFLY Court NW
Acworth, GA$743,000
0.78 miles away
- 1358 Peppergrass Trail NW
Acworth, GA$740,000
0.93 miles away

5531 HEATHERBROOKE Drive NW
Acworth, GA
LIGHTBOX-IMAGES

