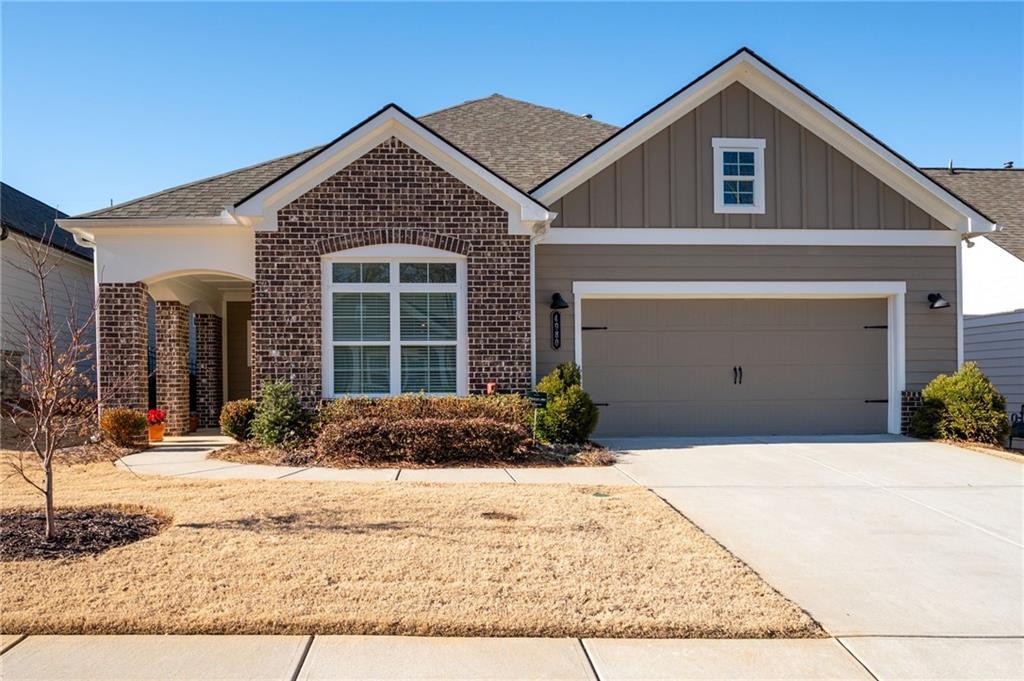Discover this stunning 5-bedroom, 3-bathroom home nestled in a charming subdivision. Features include a spacious vaulted family room adorned with exposed beams, creating a warm and inviting atmosphere. The master suite is conveniently located on the main floor, showcasing a luxurious master bath complete with a beautifully tiled shower and a modern soaking tub, complemented by a large closet. The kitchen boasts exquisite custom cabinets, stainless steel appliances, and a generous entertaining island that flows into an eat-in dining area, perfect for family gatherings. Also on the main floor is a guest room with an adjacent full bath, providing comfort and convenience for visitors. Upstairs, you’ll find large secondary bedrooms that offer ample space for family or guests. A separate office on the main level caters to your work-from-home needs. The covered porch off the dining room invites you to relax and enjoy the outdoors, while the expansive, fenced-in backyard features lush landscaping, perfect for outdoor entertainment and play. This home combines modern elegance with functional living, making it an ideal choice for families looking for comfort and style.
Listing Provided Courtesy of Atlanta Communities
Property Details
Price:
$575,000
MLS #:
7636431
Status:
Coming Soon
Beds:
5
Baths:
3
Address:
4512 Greyfriars Lane
Type:
Single Family
Subtype:
Single Family Residence
Subdivision:
Church Hill
City:
Acworth
Listed Date:
Aug 21, 2025
State:
GA
Total Sq Ft:
2,704
ZIP:
30101
Year Built:
2018
Schools
Elementary School:
Frey
Middle School:
McClure
High School:
Allatoona
Interior
Appliances
Dishwasher, Disposal, Double Oven, Gas Cooktop, Gas Range, Microwave, Refrigerator
Bathrooms
3 Full Bathrooms
Cooling
Attic Fan, Ceiling Fan(s), Central Air
Fireplaces Total
1
Flooring
Hardwood, Laminate
Heating
Baseboard, Central
Laundry Features
In Hall, Laundry Room, Lower Level
Exterior
Architectural Style
Craftsman, Farmhouse, Traditional
Community Features
Homeowners Assoc
Construction Materials
Blown- In Insulation, Brick, Cement Siding
Exterior Features
Courtyard, Private Yard
Other Structures
None
Parking Features
Attached, Driveway, Garage, Garage Door Opener, Garage Faces Front, Kitchen Level, Level Driveway
Roof
Composition, Shingle
Security Features
Carbon Monoxide Detector(s), Fire Alarm, Fire Sprinkler System, Secured Garage/ Parking, Smoke Detector(s)
Financial
HOA Fee
$525
HOA Frequency
Annually
HOA Includes
Maintenance Grounds
Tax Year
2024
Taxes
$5,934
Map
Contact Us
Mortgage Calculator
Similar Listings Nearby
- 2108 Walnut Creek Trail NW
Kennesaw, GA$725,000
1.46 miles away
- 4544 Cavallon Way NW
Acworth, GA$699,900
1.16 miles away
- 2767 NW Magnolia Creek Drive
Kennesaw, GA$675,000
1.64 miles away
- 2953 Balvenie Place NW
Acworth, GA$634,998
0.30 miles away
- 4525 Cavallon Way NW
Acworth, GA$624,000
1.31 miles away
- 3788 Westwick Court NW
Kennesaw, GA$615,000
1.87 miles away
- 4980 Pleasantry Way NW
Acworth, GA$585,000
1.78 miles away
- 2316 Fripp Overlook NW
Acworth, GA$575,000
1.60 miles away
- 3310 Harmony Hill Road
Kennesaw, GA$550,000
1.84 miles away

4512 Greyfriars Lane
Acworth, GA
LIGHTBOX-IMAGES































































































































































































































































































































































































































































































































































