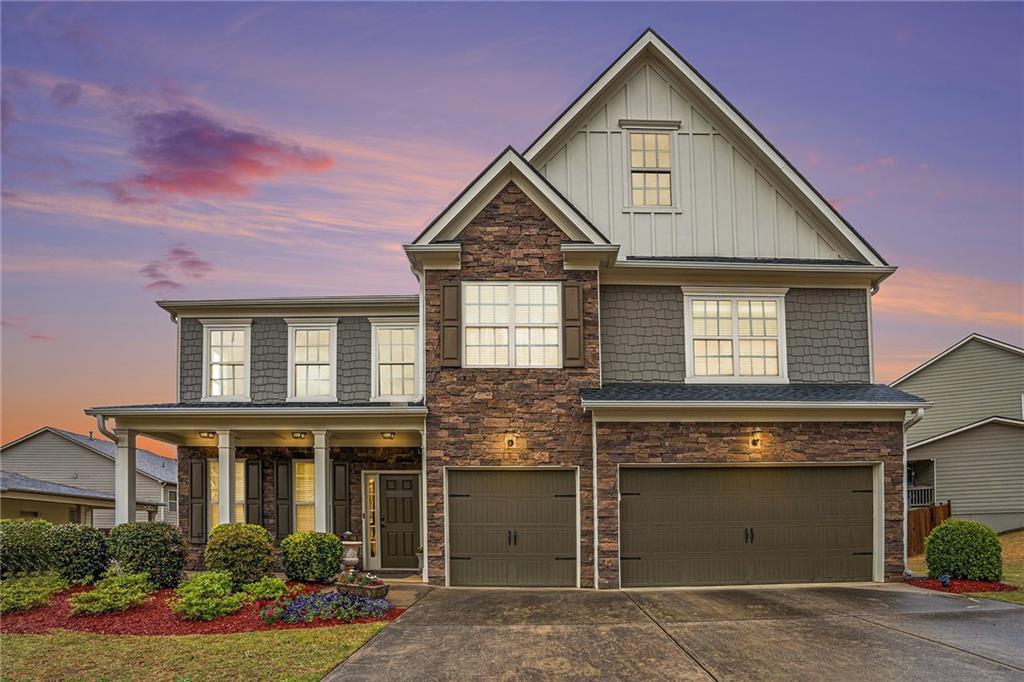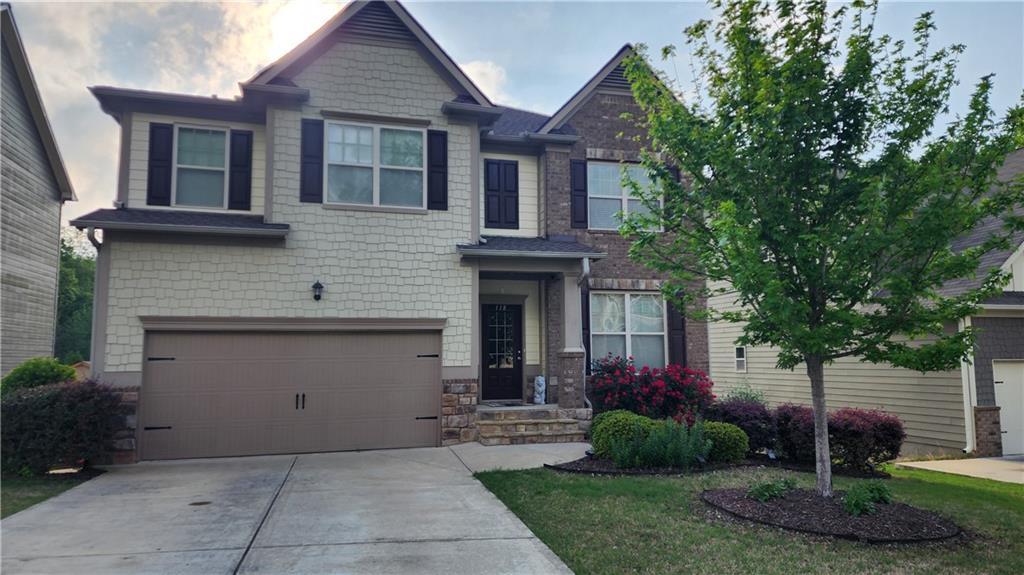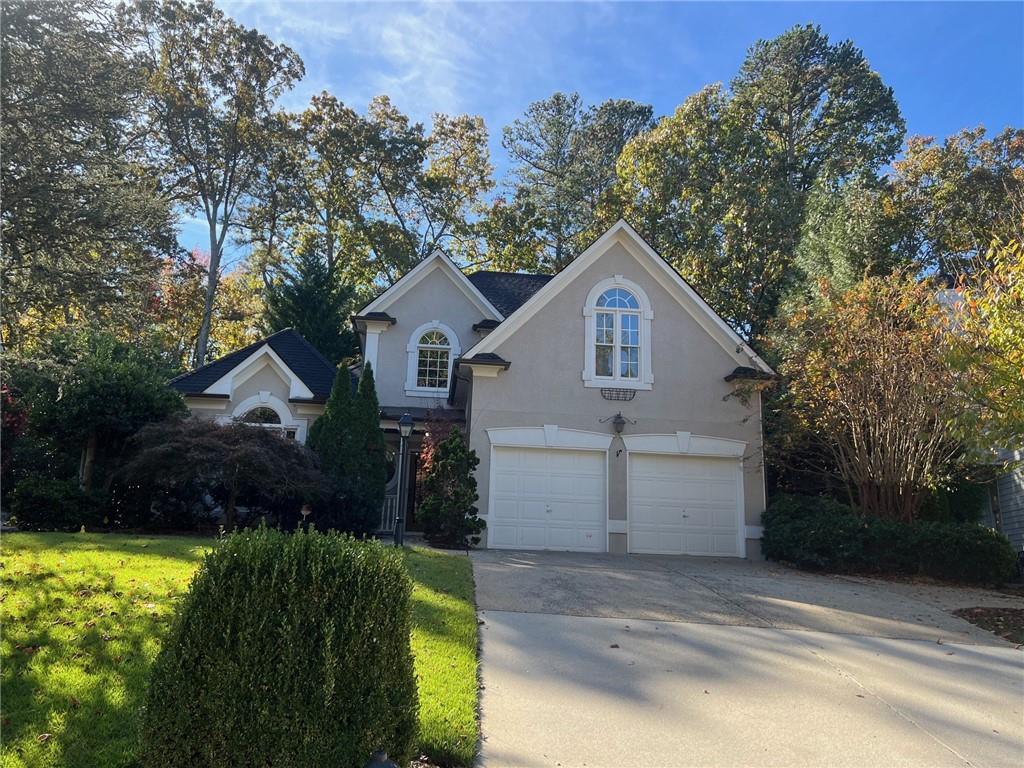Welcome to Centennial Lakes! This 6 bedroom, 3 bath home has tons of room to fit your needs. Entering the 2-story foyer, you will see a lovely formal dining room with a tray ceiling and on the opposite side a formal living room, office, or playroom. Walking past the foyer you will see a large bay of windows in the family room looking out to your backyard and a Fireplace with gas logs. The kitchen has beautiful, stained cabinets, granite counters, large island with a view to the family room; additionally, kitchen boasts a walk-in pantry and eat-in area. The Primary suite has a trey ceiling and is spacious enough for a sitting area. The primary bath includes dual vanities, a separate soaking tub and shower, plus a large walk-in closet. The 6th bedroom also can be used as a media room/2nd family room. The home also boasts a bedroom and full bath on the main level. Roof is only 1 year old. Neighborhood amenities include a Jr. Olympic pool with slide, six tennis courts, fishable lakes, trails, playgrounds, volleyball, basketball, and clubhouse. Centennial Lakes offers award winning schools, easy access to I-75, I-575, and shopping, and is just 15 minutes to downtown Woodstock and 10 to downtown Acworth.
Listing Provided Courtesy of Atlanta Communities
Property Details
Price:
$560,000
MLS #:
7589344
Status:
Active
Beds:
6
Baths:
3
Address:
726 Independence Lane
Type:
Single Family
Subtype:
Single Family Residence
Subdivision:
Centennial Lakes
City:
Acworth
Listed Date:
Jun 2, 2025
State:
GA
Finished Sq Ft:
3,224
Total Sq Ft:
3,224
ZIP:
30102
Year Built:
2015
Schools
Elementary School:
Clark Creek
Middle School:
E.T. Booth
High School:
Etowah
Interior
Appliances
Dishwasher, Disposal, Dryer, Electric Range, Gas Cooktop, Gas Water Heater, Microwave, Washer
Bathrooms
3 Full Bathrooms
Cooling
Ceiling Fan(s), Central Air, Zoned
Fireplaces Total
1
Flooring
Carpet, Ceramic Tile, Hardwood
Heating
Central, Forced Air, Natural Gas, Zoned
Laundry Features
Electric Dryer Hookup, Laundry Room, Main Level
Exterior
Architectural Style
Traditional
Community Features
Clubhouse, Homeowners Assoc, Lake, Near Schools, Near Trails/ Greenway, Playground, Pool, Sidewalks, Street Lights, Tennis Court(s)
Construction Materials
Brick Front, Cement Siding
Exterior Features
Garden
Other Structures
None
Parking Features
Driveway, Garage, Garage Door Opener, Garage Faces Front, Kitchen Level
Roof
Composition, Shingle
Security Features
Smoke Detector(s)
Financial
HOA Fee
$800
HOA Frequency
Annually
Tax Year
2024
Taxes
$5,333
Map
Contact Us
Mortgage Calculator
Similar Listings Nearby
- 2279 Highway 92
Acworth, GA$725,000
1.70 miles away
- 606 Discovery Court
Acworth, GA$648,000
0.41 miles away
- 204 Starwood Court
Acworth, GA$639,000
0.73 miles away
- 4990 Sawgrass Place NW
Acworth, GA$575,000
0.87 miles away
- 3062 Cambridge Mill Street
Acworth, GA$557,680
1.72 miles away
- 118 Reunion Place
Acworth, GA$544,900
0.69 miles away
- 423 Livingston Point
Acworth, GA$520,000
0.53 miles away
- 2698 Claredon Trace NW
Kennesaw, GA$519,000
1.95 miles away
- 440 Madison Lakeview Drive
Acworth, GA$512,985
1.72 miles away

726 Independence Lane
Acworth, GA
LIGHTBOX-IMAGES



















































































































































































































































































































































































































