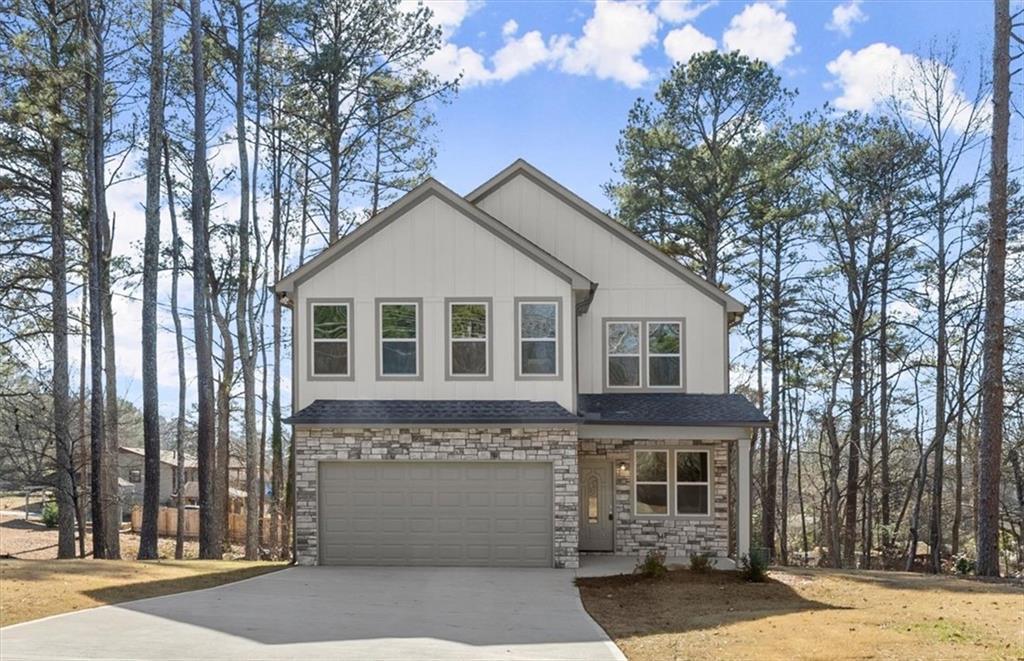This beauty in the sought after Centennial Lakes community doesn’t disappoint. From the moment you walk into the foyer, you’ll notice the exceptional care the owners have given their home. You’ll love the open concept of the kitchen, overlooking the family room. Granite counter tops as well as the tile backsplash add so much charm to the kitchen. Notice the beautiful coffered ceiling in the dining area! You’ll find three oversized bedrooms upstairs with lots of closet space. The primary suite is expansive! Want a reading nook? This bedroom can definitely accommodate that! The secondary bedrooms are substantial as well, and will be sure to please. The loft area upstairs can be utilized for many things! It’s perfect for a home office, homework station, or a “play space” for young ones. You’ll find an abundant supply of natural light in this home, as there are windows galore! The backyard with it’s privacy fence and newly constructed pergola will make for an enjoyable outdoor space perfect for entertaining.
Centennial Lakes is situated near 75 and 575, off of Woodstock Road between DT Woodstock and DT Acworth. The Peach Pass lane is only one exit down! This area is thriving and is in close proximity to schools, shopping and nightlife.
Centennial Lakes is situated near 75 and 575, off of Woodstock Road between DT Woodstock and DT Acworth. The Peach Pass lane is only one exit down! This area is thriving and is in close proximity to schools, shopping and nightlife.
Listing Provided Courtesy of Atlanta Communities
Property Details
Price:
$439,000
MLS #:
7607218
Status:
Active
Beds:
3
Baths:
3
Address:
212 Torch Drive
Type:
Single Family
Subtype:
Single Family Residence
Subdivision:
Centennial Lakes
City:
Acworth
Listed Date:
Jul 2, 2025
State:
GA
Total Sq Ft:
2,239
ZIP:
30102
Year Built:
2017
Schools
Elementary School:
Clark Creek
Middle School:
E.T. Booth
High School:
Etowah
Interior
Appliances
Dishwasher, Disposal, Gas Cooktop, Gas Oven, Gas Water Heater, Microwave, Range Hood, Refrigerator, Self Cleaning Oven
Bathrooms
2 Full Bathrooms, 1 Half Bathroom
Cooling
Ceiling Fan(s), Central Air
Fireplaces Total
1
Flooring
Carpet, Luxury Vinyl
Heating
Central
Laundry Features
Electric Dryer Hookup, Gas Dryer Hookup, Upper Level
Exterior
Architectural Style
Craftsman, Traditional
Community Features
Clubhouse, Fishing, Homeowners Assoc, Lake, Near Schools, Near Shopping, Near Trails/ Greenway, Pickleball, Playground, Pool, Sidewalks, Tennis Court(s)
Construction Materials
Cement Siding, Hardi Plank Type, Stone
Exterior Features
Garden, Private Yard
Other Structures
None
Parking Features
Attached, Garage, Garage Door Opener, Garage Faces Front
Roof
Composition
Security Features
Smoke Detector(s)
Financial
HOA Fee
$800
HOA Frequency
Annually
HOA Includes
Maintenance Grounds, Swim, Tennis
Tax Year
2024
Taxes
$4,094
Map
Contact Us
Mortgage Calculator
Similar Listings Nearby
- 3062 Cambridge Mill Street
Acworth, GA$557,680
1.05 miles away
- 4990 Arbor View Parkway NW
Acworth, GA$550,000
1.34 miles away
- 558 Olympic Way
Acworth, GA$550,000
0.78 miles away
- 118 Reunion Place
Acworth, GA$544,900
0.25 miles away
- 423 Livingston Point
Acworth, GA$520,000
0.34 miles away
- 4978 Arborview Parkway
Acworth, GA$515,000
1.37 miles away
- 115 Dunlavin Drive
Acworth, GA$515,000
1.84 miles away
- 606 HAY MEADOW
Acworth, GA$500,000
1.10 miles away
- 3170 Old Hwy 92 Drive
Acworth, GA$490,000
0.51 miles away
- 1811 Ascot Cove NW
Acworth, GA$485,000
1.93 miles away

212 Torch Drive
Acworth, GA
LIGHTBOX-IMAGES













































































































































































































































































































































































































































































































