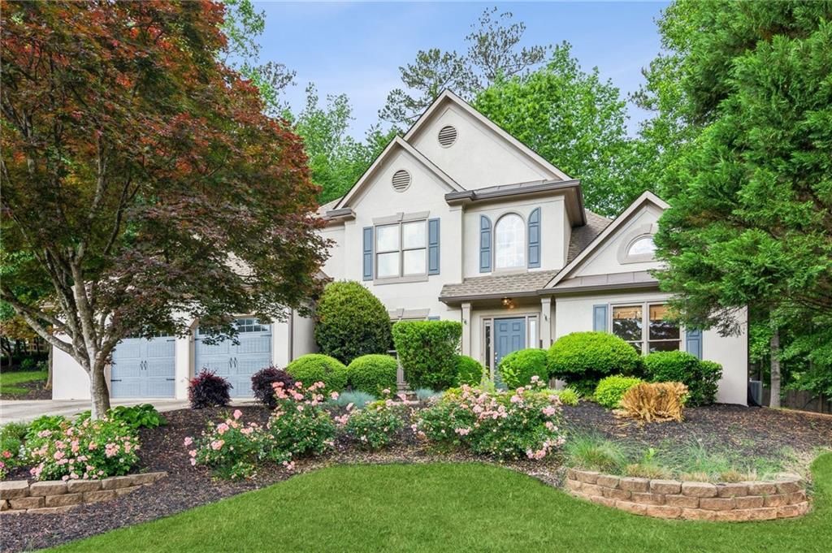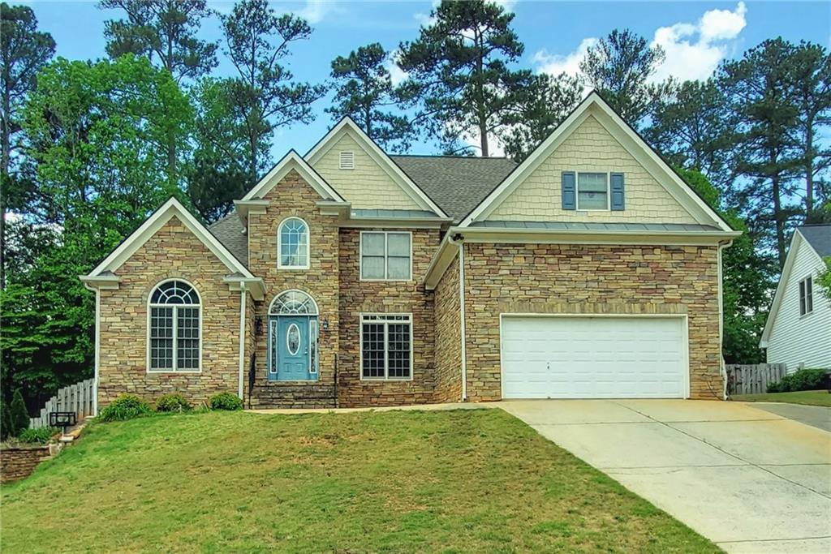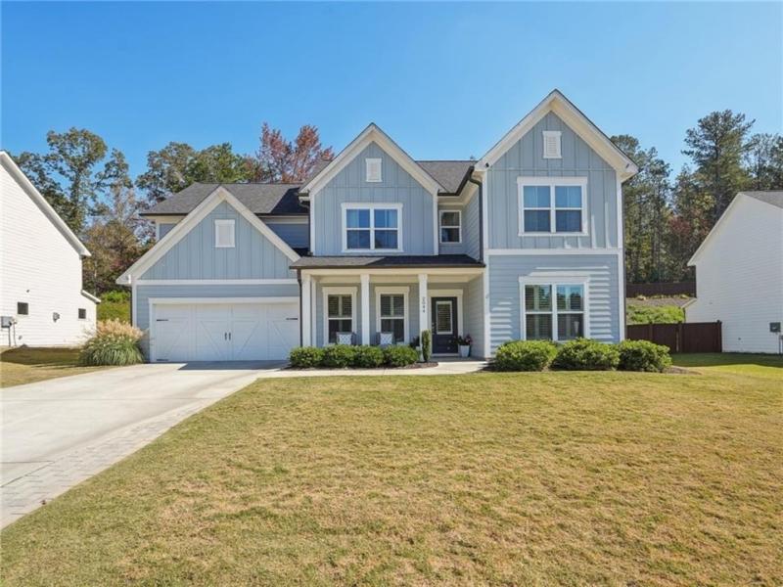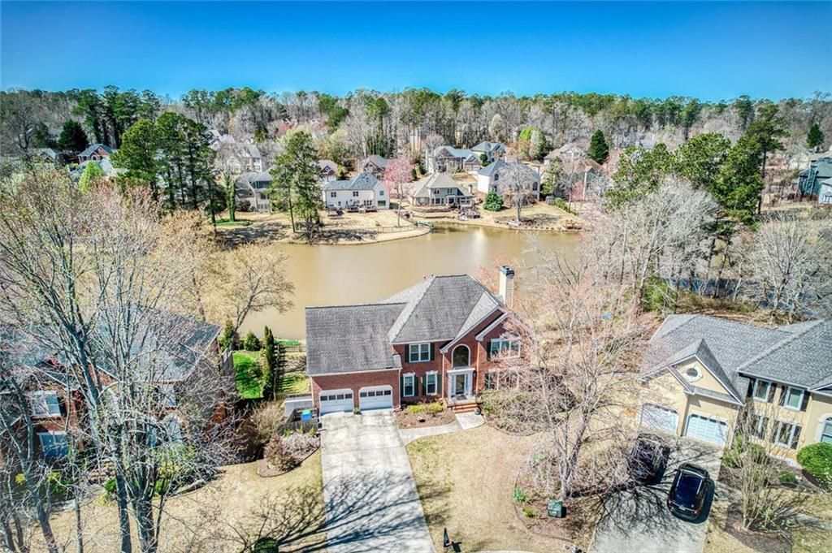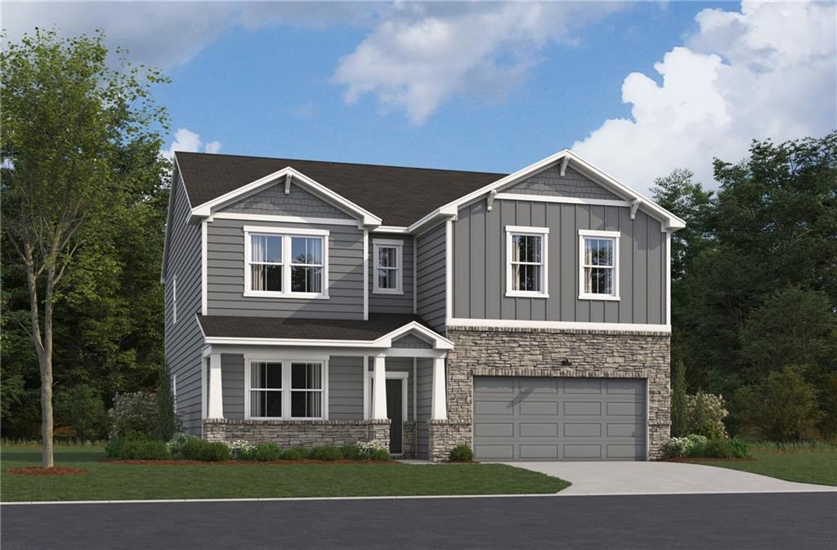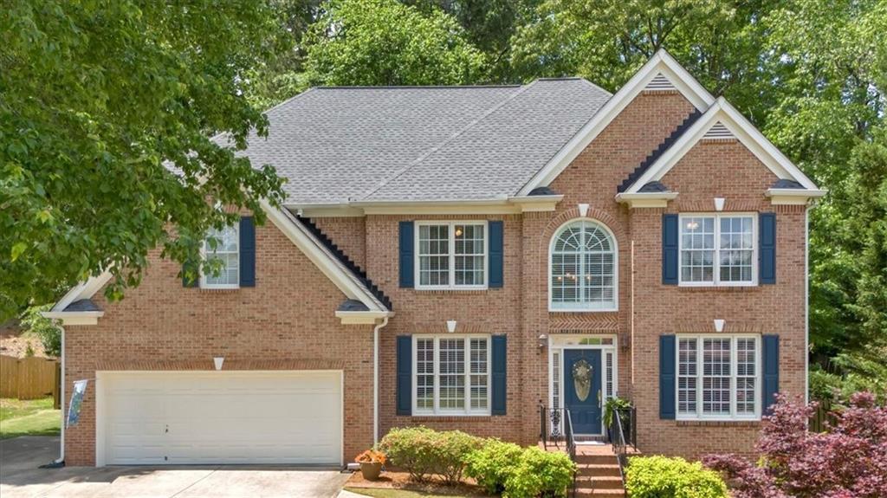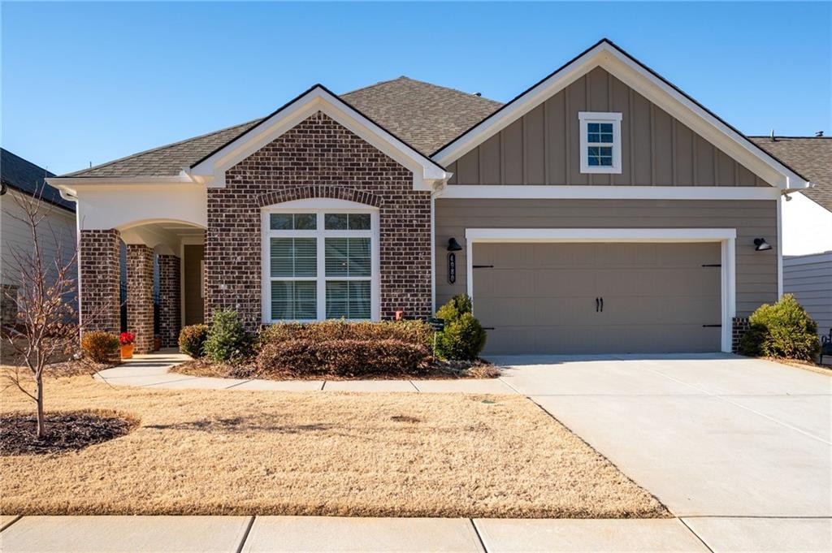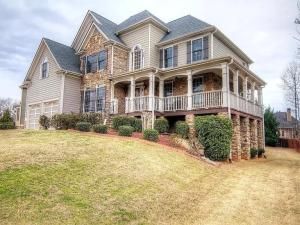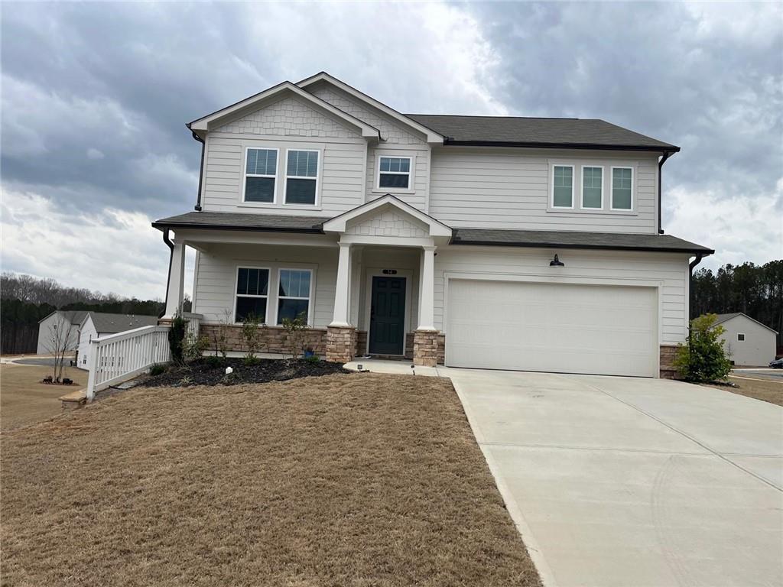Steps from a serene private lake, this beautifully
maintained home offers exceptional living and
thoughtful design throughout. The primary suite on
the main level features a spa-inspired bathroom with
a frameless glass shower and high-end finishes for
a relaxing retreat.
5″ distressed hardwood floors add warmth and
character to the main level, where the keeping room
opens to a spacious kitchen with Dutch granite
countertops and 42″ cherry cabinetry offering ample
storage and style.
French doors lead to a private cabana and fire pit
area**, surrounded by a professionally landscaped
backyard—ideal for quiet evenings or lively
gatherings. The oversized garage includes a
workshop space, and the home features two walk-in
attics and a third attic above, ensuring an
abundance of storage.
A separately poured driveway with a discreet garage
entrance adds both function and privacy. This home
is filled with custom upgrades and details that set it
apart—a must-see to fully appreciate all it has to
offer.
maintained home offers exceptional living and
thoughtful design throughout. The primary suite on
the main level features a spa-inspired bathroom with
a frameless glass shower and high-end finishes for
a relaxing retreat.
5″ distressed hardwood floors add warmth and
character to the main level, where the keeping room
opens to a spacious kitchen with Dutch granite
countertops and 42″ cherry cabinetry offering ample
storage and style.
French doors lead to a private cabana and fire pit
area**, surrounded by a professionally landscaped
backyard—ideal for quiet evenings or lively
gatherings. The oversized garage includes a
workshop space, and the home features two walk-in
attics and a third attic above, ensuring an
abundance of storage.
A separately poured driveway with a discreet garage
entrance adds both function and privacy. This home
is filled with custom upgrades and details that set it
apart—a must-see to fully appreciate all it has to
offer.
Listing Provided Courtesy of Century 21 Results
Property Details
Price:
$525,000
MLS #:
7574315
Status:
Active
Beds:
4
Baths:
3
Address:
2437 Camden Lake View NW
Type:
Single Family
Subtype:
Single Family Residence
Subdivision:
Camden Pointe
City:
Acworth
Listed Date:
May 7, 2025
State:
GA
Finished Sq Ft:
2,796
Total Sq Ft:
2,796
ZIP:
30101
Year Built:
1997
Schools
Elementary School:
Pickett’s Mill
Middle School:
Durham
High School:
Allatoona
Interior
Appliances
Dishwasher, Disposal, Electric Range, Microwave, Refrigerator
Bathrooms
2 Full Bathrooms, 1 Half Bathroom
Cooling
Ceiling Fan(s), Central Air, Electric, Zoned
Fireplaces Total
1
Flooring
Carpet, Hardwood
Heating
Central, Heat Pump, Hot Water, Zoned
Laundry Features
Laundry Room, Main Level
Exterior
Architectural Style
Traditional
Community Features
Clubhouse, Fishing, Homeowners Assoc, Near Schools, Near Shopping, Near Trails/ Greenway, Playground, Pool, Powered Boats Allowed, Sidewalks, Street Lights, Tennis Court(s)
Construction Materials
Cement Siding, Stucco
Exterior Features
Private Entrance, Rain Gutters
Other Structures
None
Parking Features
Driveway, Garage
Roof
Shingle
Security Features
None
Financial
HOA Fee
$647
HOA Fee 2
$647
HOA Frequency
Annually
HOA Includes
Swim, Tennis
Tax Year
2024
Taxes
$4,939
Map
Contact Us
Mortgage Calculator
Similar Listings Nearby
- 5881 Brookstone Walk NW
Acworth, GA$680,000
1.42 miles away
- 319 Willam Gossett Drive
Canton, GA$676,532
1.72 miles away
- 2044 Garvin Road
Acworth, GA$664,900
1.06 miles away
- 5529 Camden Lake Pointe NW
Acworth, GA$650,000
0.13 miles away
- 106 Henley Street
Canton, GA$639,332
1.72 miles away
- 6034 Addington Drive NW
Acworth, GA$625,000
1.28 miles away
- 1315 Pembridge Way NW
Kennesaw, GA$614,900
1.78 miles away
- 4980 Pleasantry Way NW
Acworth, GA$599,900
0.91 miles away
- 5610 Hollowbrooke Lane
Acworth, GA$599,000
0.42 miles away
- 14 Ledgemont Way
Acworth, GA$595,000
1.87 miles away

2437 Camden Lake View NW
Acworth, GA
LIGHTBOX-IMAGES

