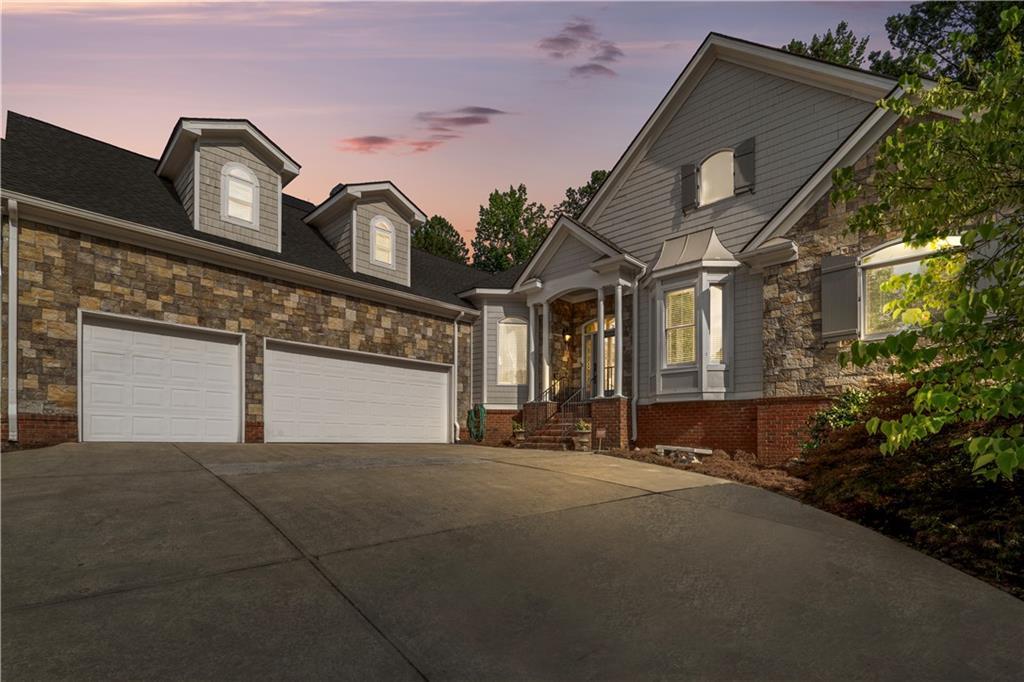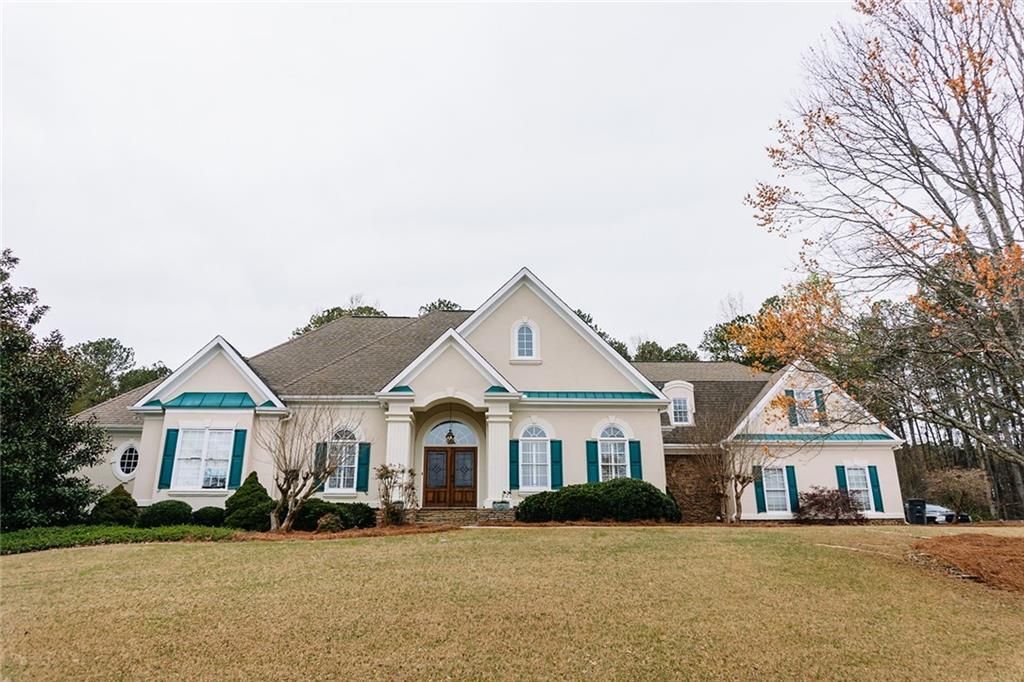Welcome to this beautifully maintained 4-bedroom, 3-bath home nestled in Brookstone. With a roof less than a year old and fresh, neutral paint throughout, this home is truly move-in ready!
Step inside to a bright and airy main level featuring a spacious living room, an updated kitchen with crisp white cabinetry, and plenty of natural light. The finished full basement offers versatile space—perfect for a home theater, gym, playroom, or additional living area. The basement also features two unfinished rooms that can be used for storage or a workshop.
Enjoy serene mornings and relaxing evenings on the screened-in porch, overlooking a stunning flagstone patio—ideal for entertaining or unwinding under the stars at the firepit. The backyard is both private and inviting, offering a perfect blend of shade and sunlight.
Don’t miss your chance to own this gem that combines comfort, style, and functional living space—all in one perfect package! Owner/Agent
Step inside to a bright and airy main level featuring a spacious living room, an updated kitchen with crisp white cabinetry, and plenty of natural light. The finished full basement offers versatile space—perfect for a home theater, gym, playroom, or additional living area. The basement also features two unfinished rooms that can be used for storage or a workshop.
Enjoy serene mornings and relaxing evenings on the screened-in porch, overlooking a stunning flagstone patio—ideal for entertaining or unwinding under the stars at the firepit. The backyard is both private and inviting, offering a perfect blend of shade and sunlight.
Don’t miss your chance to own this gem that combines comfort, style, and functional living space—all in one perfect package! Owner/Agent
Listing Provided Courtesy of Atlanta Communities
Property Details
Price:
$699,000
MLS #:
7559519
Status:
Active
Beds:
4
Baths:
5
Address:
6236 Benbrooke Drive NW
Type:
Single Family
Subtype:
Single Family Residence
Subdivision:
Brookstone
City:
Acworth
Listed Date:
Apr 14, 2025
State:
GA
Finished Sq Ft:
4,125
Total Sq Ft:
4,125
ZIP:
30101
Year Built:
2000
Schools
Elementary School:
Ford
Middle School:
Durham
High School:
Harrison
Interior
Appliances
Dishwasher, Disposal, Double Oven, Gas Cooktop, Gas Water Heater, Microwave, Tankless Water Heater
Bathrooms
4 Full Bathrooms, 1 Half Bathroom
Cooling
Ceiling Fan(s), Central Air
Fireplaces Total
1
Flooring
Carpet, Ceramic Tile, Wood
Heating
Natural Gas
Laundry Features
Electric Dryer Hookup, Laundry Room, Main Level
Exterior
Architectural Style
Traditional
Community Features
Clubhouse, Country Club, Golf, Homeowners Assoc, Playground, Pool
Construction Materials
Cement Siding
Exterior Features
Other
Other Structures
None
Parking Features
Driveway, Garage, Garage Door Opener, Garage Faces Front, Kitchen Level, Level Driveway
Roof
Composition
Security Features
Smoke Detector(s)
Financial
HOA Fee
$390
HOA Frequency
Annually
HOA Includes
Maintenance Grounds
Tax Year
2024
Taxes
$7,101
Map
Contact Us
Mortgage Calculator
Similar Listings Nearby
- 6017 Chestatee Creek Court NW
Acworth, GA$900,000
1.31 miles away
- 5585 Lavender Farms Road
Powder Springs, GA$899,000
1.90 miles away
- 5513 Lavender Farms Road
Powder Springs, GA$850,000
1.82 miles away
- 6159 Fernstone Court NW
Acworth, GA$849,900
0.41 miles away
- 5589 Forkwood Drive NW
Acworth, GA$849,900
1.45 miles away
- 776 Amos Lane
Kennesaw, GA$849,000
1.95 miles away
- 1313 Fallsbrook Terrace NW
Acworth, GA$829,900
1.12 miles away
- 5258 Tallgrass Way NW
Kennesaw, GA$829,000
1.94 miles away
- 719 First Cotton Drive
Powder Springs, GA$815,000
1.66 miles away
- 6095 Fords Road NW
Acworth, GA$799,999
0.48 miles away

6236 Benbrooke Drive NW
Acworth, GA
LIGHTBOX-IMAGES














































































































































































































































































































































































































































































































































































































































































































































































