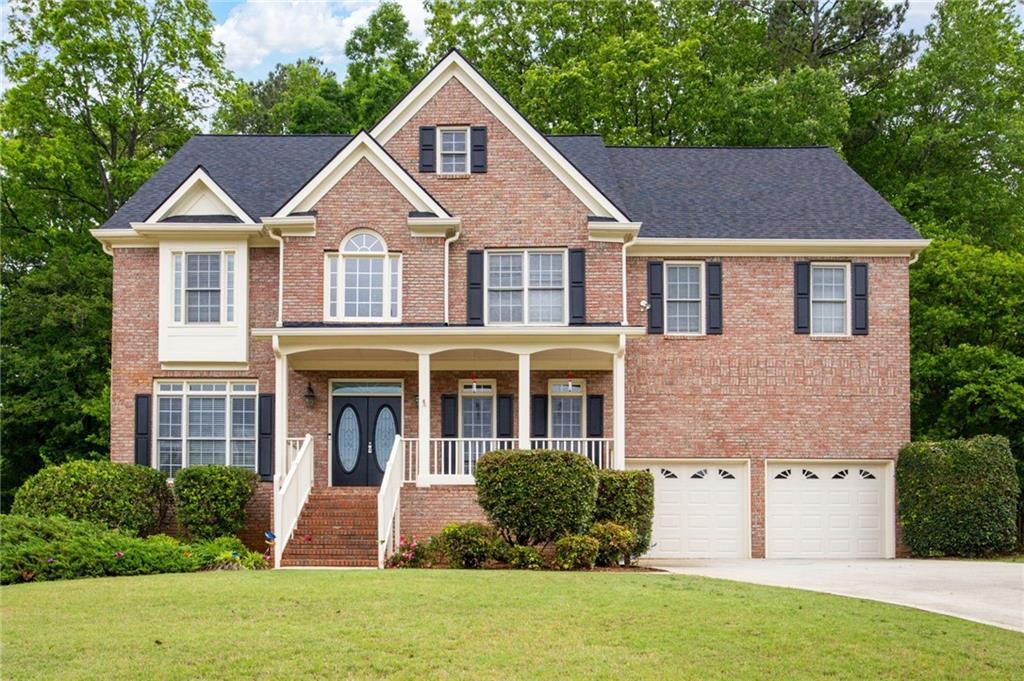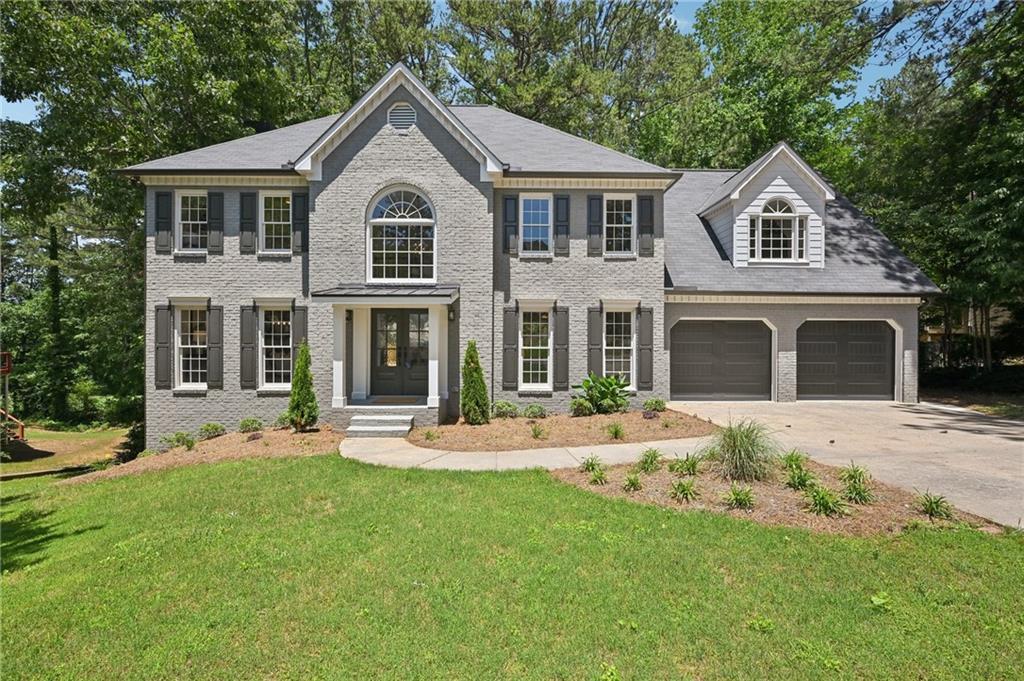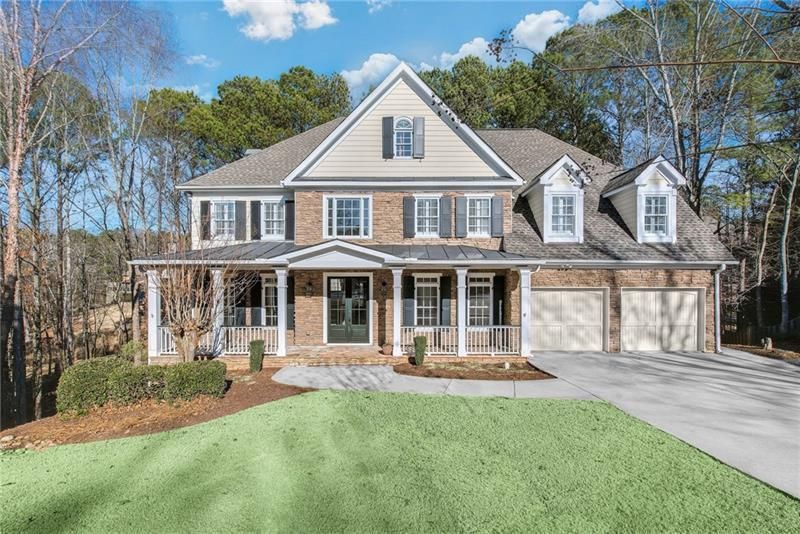Located in the premier Brookstone Golf & Country Club community, this stunning 4-bedroom, 4.5-bathroom home offers elegant living with an abundance of space, style, and comfort. Step through the covered front porch into a soaring two-story foyer. Inside, you’re welcomed by fresh interior paint, hardwood floors, crown molding, and high ceilings throughout the open-concept main level. The formal living room and dining room, featuring chair molding, create ideal spaces for both work and entertaining. The great room is the heart of the home, with a vaulted ceiling, a cozy stone fireplace, and an abundance of natural light. The space flows into the eat-in kitchen, where you’ll find newer stainless steel appliances, rich wood cabinetry, a breakfast bar, and a pantry. The spacious main-level primary suite is a true retreat complete with a tray ceiling, a walk-in closet, and a luxurious ensuite bathroom featuring a jetted tub, double vanity, and tile shower. A generously sized guest bedroom with an ensuite bathroom also resides on the main level, offering comfort and privacy. A laundry room and half bath complete the main floor. Upstairs, two additional bedrooms share a Jack-and-Jill bathroom and offer generous closet space. The finished basement has brand-new carpet and paint and provides flexible spaces for a media room, playroom, office, and storage. Enjoy the outdoors from the wooden deck and fenced backyard. There is a spacious two-car side-entry garage. Brookstone offers world-class amenities, including a swim and tennis center, baseball field, private amphitheater for events, and more. Located minutes from top-rated Cobb County schools, Mount Paran and North Cobb Christian, plus outdoor recreation at Kennesaw Mountain and shopping at Avenues West Cobb. This is the lifestyle you’ve been waiting for!
Listing Provided Courtesy of Keller Williams Realty Signature Partners
Property Details
Price:
$625,000
MLS #:
7543903
Status:
Active
Beds:
4
Baths:
5
Address:
1976 Hedge Brooke Trail NW
Type:
Single Family
Subtype:
Single Family Residence
Subdivision:
Brookstone
City:
Acworth
Listed Date:
Jun 11, 2025
State:
GA
Finished Sq Ft:
4,207
Total Sq Ft:
4,207
ZIP:
30101
Year Built:
2003
Schools
Elementary School:
Pickett’s Mill
Middle School:
Durham
High School:
Allatoona
Interior
Appliances
Dishwasher, Double Oven, Gas Cooktop, Gas Water Heater, Microwave
Bathrooms
4 Full Bathrooms, 1 Half Bathroom
Cooling
Central Air, Electric
Fireplaces Total
1
Flooring
Carpet, Ceramic Tile, Hardwood
Heating
Central, Natural Gas
Laundry Features
Laundry Room, Main Level
Exterior
Architectural Style
Traditional
Community Features
Country Club, Golf, Homeowners Assoc, Near Schools, Near Shopping, Playground, Pool, Tennis Court(s)
Construction Materials
Cement Siding, Stone
Exterior Features
Other
Other Structures
None
Parking Features
Attached, Driveway, Garage, Garage Door Opener, Garage Faces Side, Kitchen Level
Roof
Ridge Vents
Security Features
None
Financial
HOA Fee
$390
HOA Frequency
Annually
HOA Includes
Swim, Tennis
Initiation Fee
$380
Tax Year
2024
Taxes
$5,654
Map
Contact Us
Mortgage Calculator
Similar Listings Nearby
- 6095 Fords Road NW
Acworth, GA$799,999
1.80 miles away
- 5153 Elkins Lane
Acworth, GA$799,000
0.43 miles away
- 1382 Benbrooke Lane NW
Acworth, GA$785,000
1.78 miles away
- 6168 Sweet Birch Court
Acworth, GA$779,000
1.62 miles away
- 1575 Petal Point NW
Kennesaw, GA$775,000
1.13 miles away
- 4874 Registry Lane NW
Kennesaw, GA$760,000
1.92 miles away
- 5702 Brynwood Circle NW
Acworth, GA$755,000
0.76 miles away
- 2001 Mclain Road NW
Acworth, GA$750,000
0.39 miles away
- 1584 Fernstone Circle NW
Acworth, GA$750,000
1.51 miles away
- 4842 Registry Drive NW
Kennesaw, GA$750,000
1.80 miles away

1976 Hedge Brooke Trail NW
Acworth, GA
LIGHTBOX-IMAGES


























































































































































































































































































































































































































































































































































































































































































