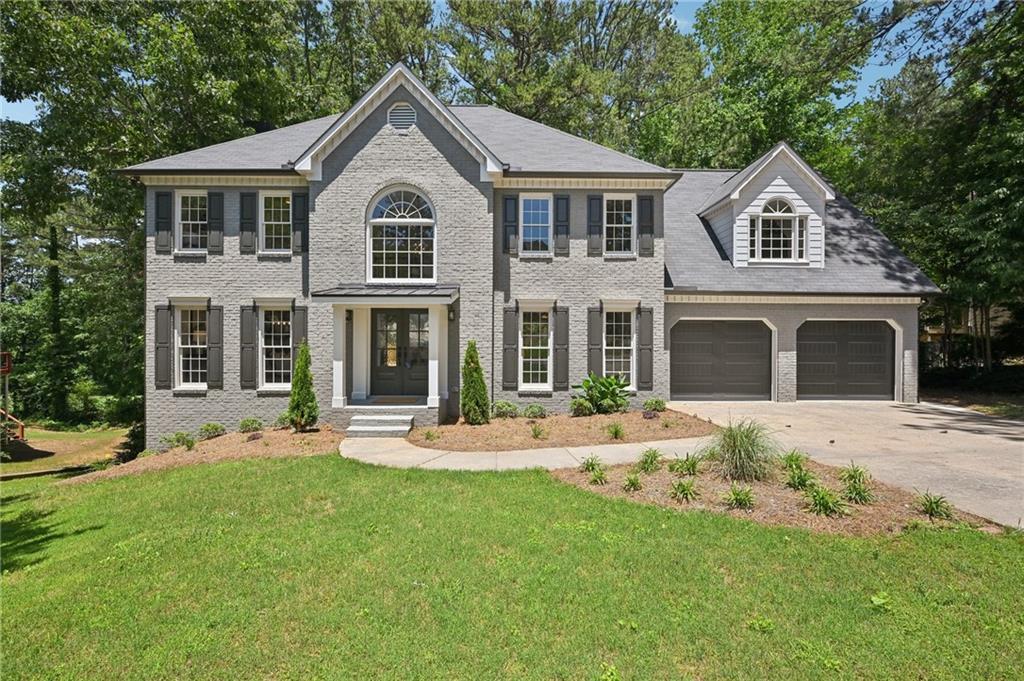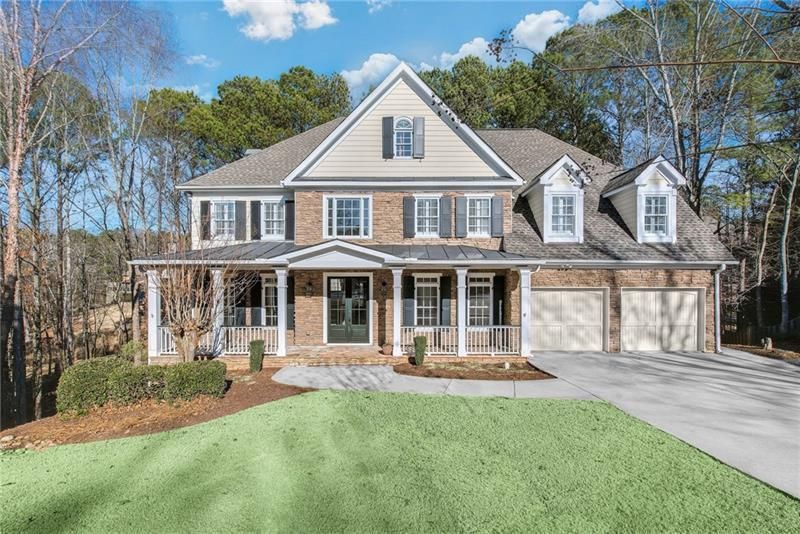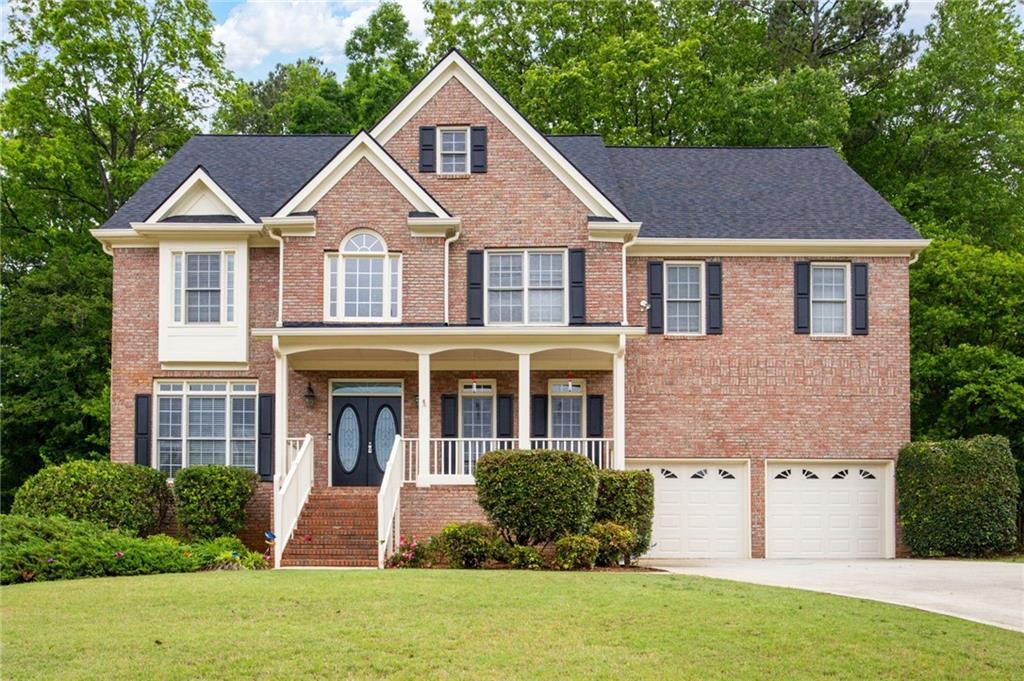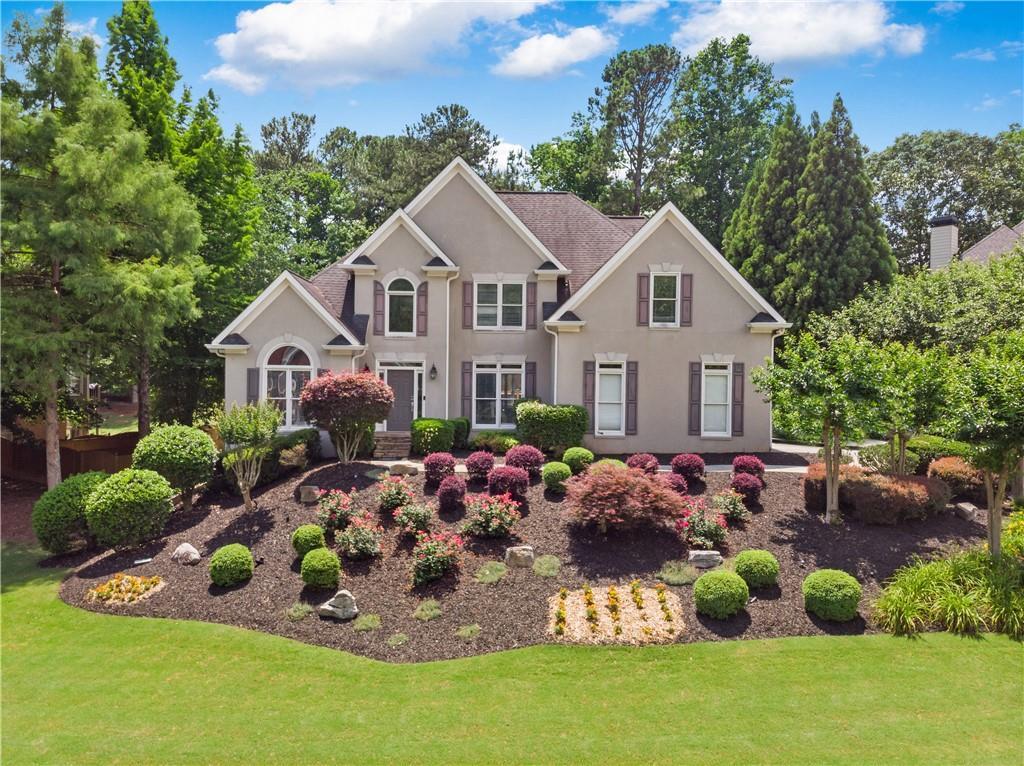Experience Refined Country Club Living in This Exceptional Upgraded Home
Welcome to the epitome of luxury and comfort in one of the area’s most prestigious country club communities. This impeccably maintained residence showcases over $185,000 in premium upgrades, ensuring a move-in-ready lifestyle with no detail overlooked. From the moment you arrive, you’ll be captivated by the home’s outstanding curb appeal, featuring a freshly painted back deck, pristine landscaping, and a private backyard oasis complete with a fire-pit sitting area—perfect for relaxing or entertaining under the stars.
Step through the front door into a bright and welcoming two-story foyer, where natural light pours into the expansive, open-concept living spaces. The main level features a versatile guest suite ideal for visitors or multi-generational living, along with a beautifully updated chef’s kitchen outfitted with granite countertops, a large walk-in pantry, and seamless views into the spacious living room and eat-in dining area—tailor-made for effortless hosting and everyday enjoyment.
You’ll also find a generous formal dining room, an inviting living area with upgraded finishes, and a convenient laundry room with a utility sink. Every space has been designed with functionality and style in mind.
Downstairs, the professionally finished basement offers endless flexibility—create a cozy media room, game space, additional bedroom, or a private home office. With multiple recreation areas and plenty of storage, this level adds substantial value and livability.
Upstairs, four well-appointed bedrooms await, all featuring upgraded flooring, including a serene primary suite complete with a fully renovated, spa-like bathroom retreat. Whether you’re starting your day or winding down, this space is your sanctuary. Step outside to a massive back deck, ideal for grilling, outdoor dining, or soaking in the hot tub while enjoying the serenity of your private yard.
Residents enjoy exclusive access to unmatched community amenities including golf, pools, tennis courts, a baseball diamond, basketball court, amphitheater, sports fields, a clubhouse, and an on-site restaurant. With top-rated schools nearby and convenient access to shopping, dining, the YMCA, public library, and medical offices, this home offers the perfect balance of luxury, location, and lifestyle.
With its extensive upgrades, thoughtful layout, and resort-style amenities, this property presents a rare and remarkable opportunity. Don’t miss your chance to make it yours—schedule a private tour today and discover the best of country club living.
Welcome to the epitome of luxury and comfort in one of the area’s most prestigious country club communities. This impeccably maintained residence showcases over $185,000 in premium upgrades, ensuring a move-in-ready lifestyle with no detail overlooked. From the moment you arrive, you’ll be captivated by the home’s outstanding curb appeal, featuring a freshly painted back deck, pristine landscaping, and a private backyard oasis complete with a fire-pit sitting area—perfect for relaxing or entertaining under the stars.
Step through the front door into a bright and welcoming two-story foyer, where natural light pours into the expansive, open-concept living spaces. The main level features a versatile guest suite ideal for visitors or multi-generational living, along with a beautifully updated chef’s kitchen outfitted with granite countertops, a large walk-in pantry, and seamless views into the spacious living room and eat-in dining area—tailor-made for effortless hosting and everyday enjoyment.
You’ll also find a generous formal dining room, an inviting living area with upgraded finishes, and a convenient laundry room with a utility sink. Every space has been designed with functionality and style in mind.
Downstairs, the professionally finished basement offers endless flexibility—create a cozy media room, game space, additional bedroom, or a private home office. With multiple recreation areas and plenty of storage, this level adds substantial value and livability.
Upstairs, four well-appointed bedrooms await, all featuring upgraded flooring, including a serene primary suite complete with a fully renovated, spa-like bathroom retreat. Whether you’re starting your day or winding down, this space is your sanctuary. Step outside to a massive back deck, ideal for grilling, outdoor dining, or soaking in the hot tub while enjoying the serenity of your private yard.
Residents enjoy exclusive access to unmatched community amenities including golf, pools, tennis courts, a baseball diamond, basketball court, amphitheater, sports fields, a clubhouse, and an on-site restaurant. With top-rated schools nearby and convenient access to shopping, dining, the YMCA, public library, and medical offices, this home offers the perfect balance of luxury, location, and lifestyle.
With its extensive upgrades, thoughtful layout, and resort-style amenities, this property presents a rare and remarkable opportunity. Don’t miss your chance to make it yours—schedule a private tour today and discover the best of country club living.
Listing Provided Courtesy of Bolst, Inc.
Property Details
Price:
$587,500
MLS #:
7595425
Status:
Active
Beds:
6
Baths:
4
Address:
681 Braidwood Terrace NW
Type:
Single Family
Subtype:
Single Family Residence
Subdivision:
Brookstone III
City:
Acworth
Listed Date:
Jun 12, 2025
State:
GA
Finished Sq Ft:
3,940
Total Sq Ft:
3,940
ZIP:
30101
Year Built:
1994
Schools
Elementary School:
Vaughan
Middle School:
Lost Mountain
High School:
Harrison
Interior
Appliances
Dishwasher, Disposal, Gas Range
Bathrooms
3 Full Bathrooms, 1 Half Bathroom
Cooling
Central Air
Fireplaces Total
1
Flooring
Hardwood
Heating
Natural Gas
Laundry Features
Laundry Room, Main Level, Mud Room
Exterior
Architectural Style
Traditional
Community Features
Clubhouse, Country Club, Golf, Homeowners Assoc, Near Schools, Near Shopping, Playground, Pool, Sidewalks, Street Lights, Swim Team, Tennis Court(s)
Construction Materials
Cement Siding, Synthetic Stucco
Exterior Features
None
Other Structures
None
Parking Features
Attached, Covered, Garage, Kitchen Level
Roof
Composition
Security Features
None
Financial
HOA Fee
$700
HOA Frequency
Annually
HOA Includes
Swim, Tennis
Tax Year
2024
Taxes
$5,650
Map
Contact Us
Mortgage Calculator
Similar Listings Nearby
- 5702 Brynwood Circle NW
Acworth, GA$755,000
1.75 miles away
- 1584 Fernstone Circle NW
Acworth, GA$750,000
1.59 miles away
- 1382 Benbrooke Lane NW
Acworth, GA$749,000
1.32 miles away
- 6179 Ashbranch Drive
Acworth, GA$745,000
1.22 miles away
- 6209 Benbrooke Drive
Acworth, GA$735,000
1.03 miles away
- 5729 BROOKSTONE Walk NW
Acworth, GA$720,000
1.43 miles away
- 1403 Benbrooke Circle Northwest Circle NW
Acworth, GA$715,000
1.19 miles away
- 650 Chestatee Creek Drive NW
Acworth, GA$703,000
0.17 miles away
- 6236 Benbrooke Drive NW
Acworth, GA$699,000
1.24 miles away
- 292 Rockledge Bend SW
Powder Springs, GA$691,400
1.27 miles away

681 Braidwood Terrace NW
Acworth, GA
LIGHTBOX-IMAGES































































































































































































































































































































































































































































































































































































