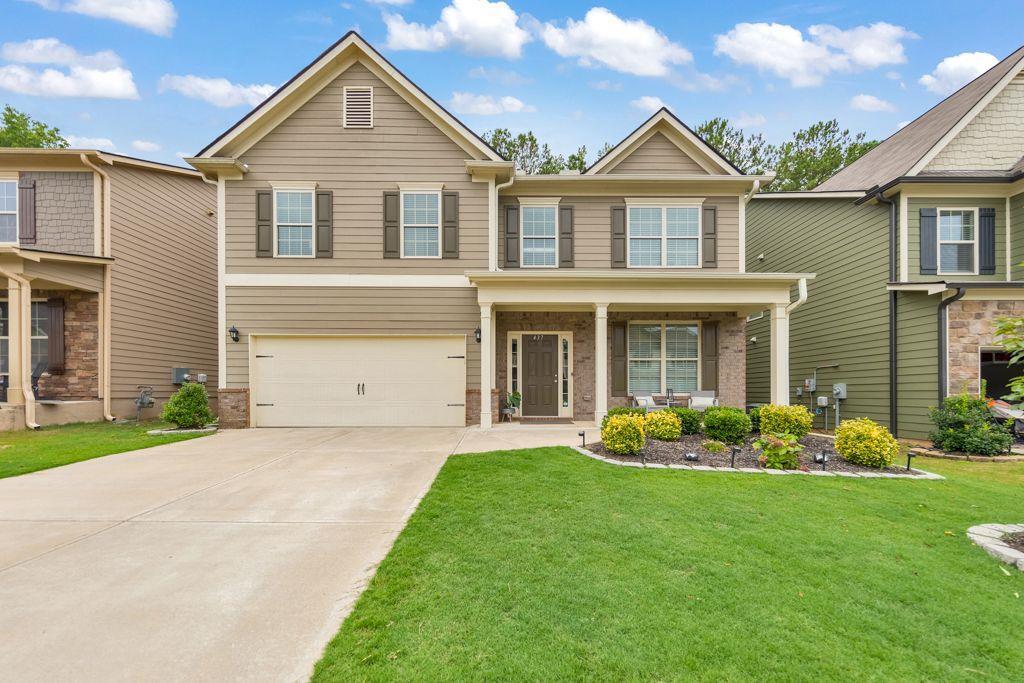Welcome to this charming 4-bedroom, 2.5-bathroom home in the desirable Centennial Lakes community in Acworth! As you approach, you’ll be greeted by a lovely front porch, perfect for enjoying your morning coffee. Inside, the living room and separate dining room with coffered ceilings provide an elegant entrance that flows seamlessly into the kitchen. The kitchen boasts white cabinets, stone countertops, an island, a breakfast room, and views of the fireside family room, making it an ideal space for both cooking and entertaining. A convenient half bathroom is located on the main level. Upstairs, a spacious loft connects all the bedrooms, offering a versatile space for a home office or play area. The oversized primary bedroom features tray ceilings and a cozy sitting room, while the ensuite bathroom includes a separate shower and tub, double vanities, and a large walk-in closet. Three generously sized secondary bedrooms share a full bathroom in the hall, and the laundry closet on the upper level adds convenience. Outside, the patio overlooks the spacious backyard with plenty of green space and a fire pit, perfect for outdoor gatherings. The home also includes an attached 2-car garage. Located in a great area with easy access to I-75, Downtown Acworth, and plenty of shopping and dining options, this home offers the perfect blend of comfort and convenience. Don’t miss the opportunity to make it yours!
Listing Provided Courtesy of Keller Williams Realty Atl North
Property Details
Price:
$475,000
MLS #:
7425601
Status:
Pending
Beds:
4
Baths:
3
Address:
437 Livingston Point
Type:
Single Family
Subtype:
Single Family Residence
Subdivision:
Centennial Lakes
City:
Acworth
Listed Date:
Jul 26, 2024
State:
GA
Total Sq Ft:
2,760
ZIP:
30102
Year Built:
2018
Schools
Elementary School:
Clark Creek
Middle School:
E.T. Booth
High School:
Etowah
Interior
Appliances
Dishwasher, Gas Range, Gas Oven, Range Hood
Bathrooms
2 Full Bathrooms, 1 Half Bathroom
Cooling
Ceiling Fan(s), Central Air
Fireplaces Total
1
Flooring
Ceramic Tile, Hardwood, Carpet
Heating
Forced Air, Natural Gas
Laundry Features
Laundry Closet, Upper Level
Exterior
Architectural Style
Traditional
Community Features
Sidewalks, Street Lights, Homeowners Assoc, Pool, Tennis Court(s), Playground, Clubhouse, Lake
Construction Materials
Other
Exterior Features
Private Yard, Private Entrance
Other Structures
Gazebo
Parking Features
Attached, Driveway, Garage, Garage Faces Front
Parking Spots
2
Roof
Composition
Security Features
None
Financial
HOA Fee
$350
HOA Frequency
Semi-Annually
HOA Includes
Swim, Tennis
Initiation Fee
$215
Tax Year
2023
Taxes
$4,456
Map
Contact Us
Mortgage Calculator
Similar Listings Nearby
- 218 Ballymore Lane Lane
Acworth, GA$597,000
1.88 miles away
- 4990 Arbor View Parkway NW
Acworth, GA$550,000
1.13 miles away
- 558 Olympic Way
Acworth, GA$545,000
0.53 miles away
- 4903 Wilkie Way NW
Acworth, GA$519,900
1.99 miles away
- 423 Livingston Point
Acworth, GA$515,000
0.07 miles away
- 4978 Arborview Parkway
Acworth, GA$515,000
1.15 miles away
- 606 HAY MEADOW
Acworth, GA$500,000
1.13 miles away
- 808 Harrison Drive
Acworth, GA$499,900
0.30 miles away
- 115 Dunlavin Drive
Acworth, GA$499,000
1.87 miles away
- 185 Lee Path
Acworth, GA$499,000
1.62 miles away

437 Livingston Point
Acworth, GA
LIGHTBOX-IMAGES





















































































































































































































































































































































































































































































































































































