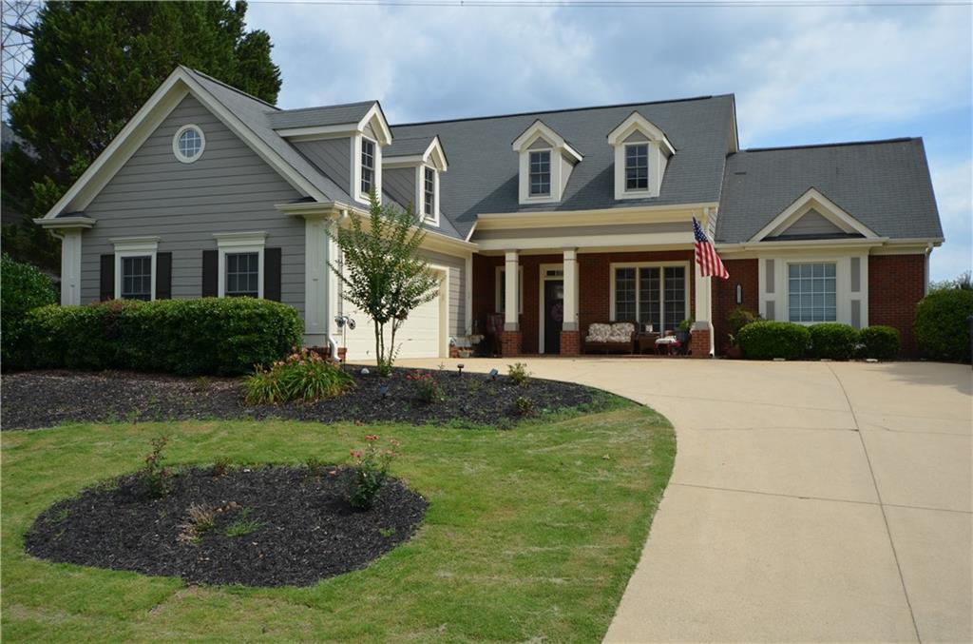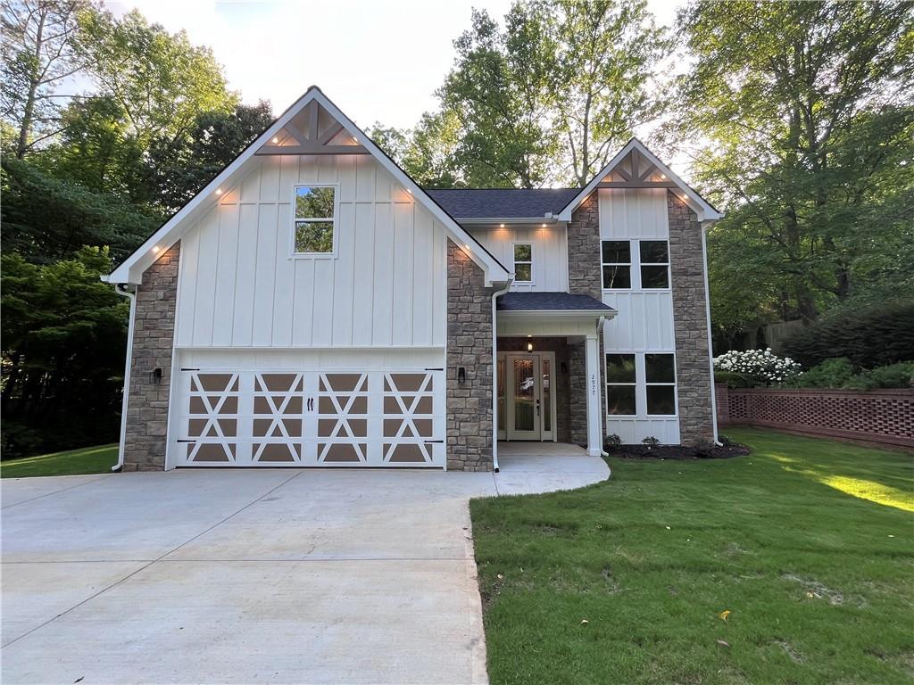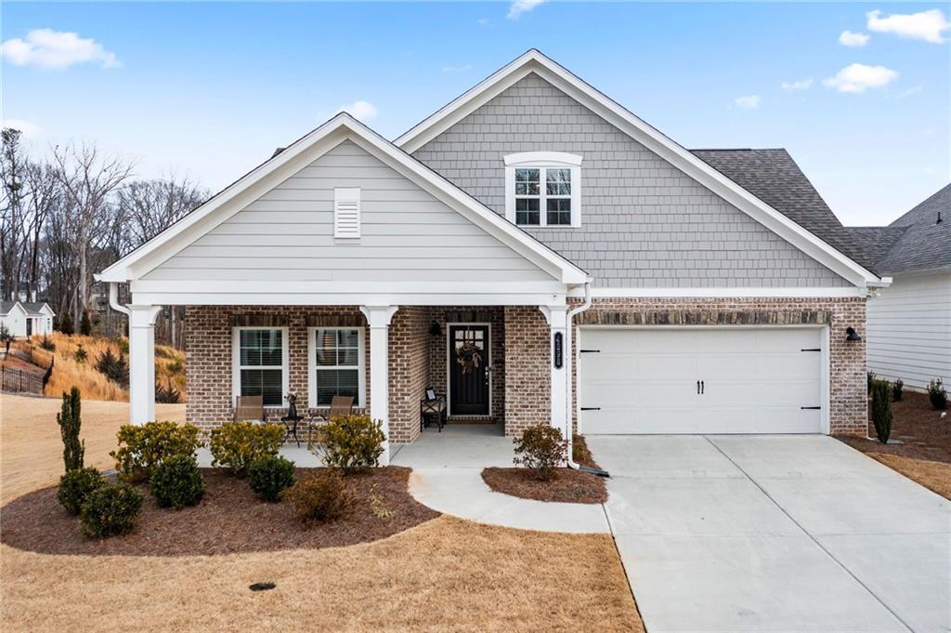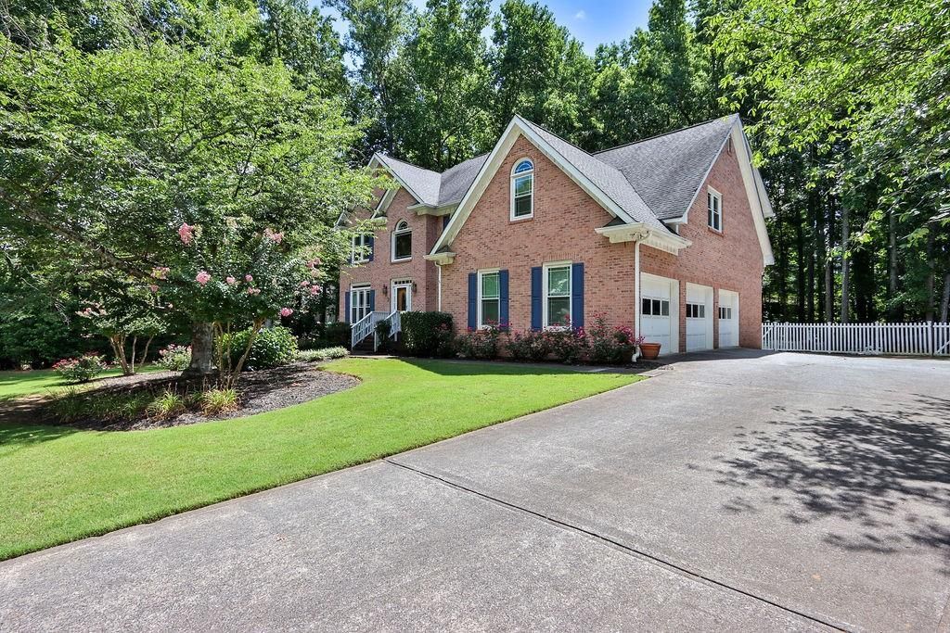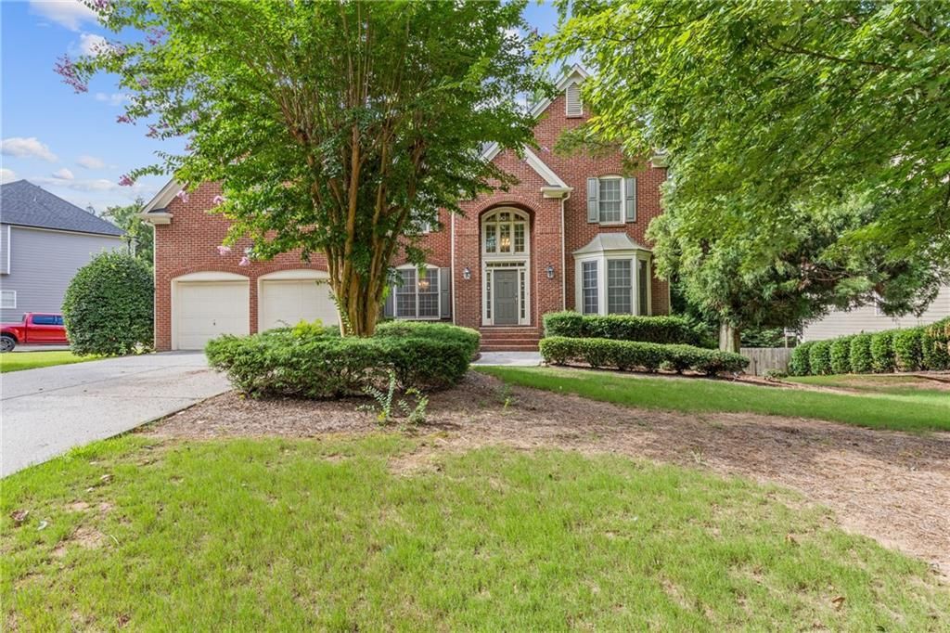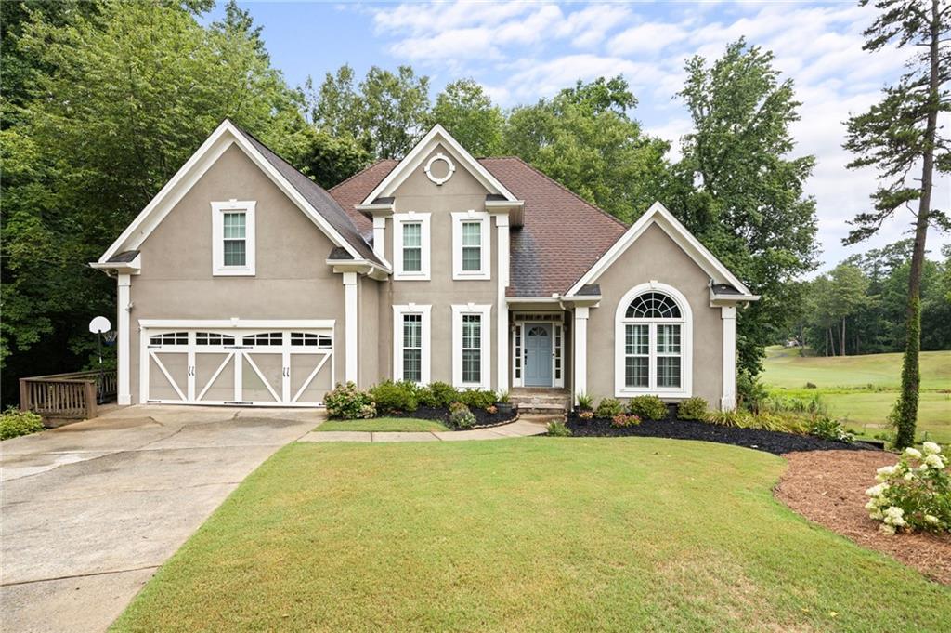Stepless 4/3 Ranch in Sought After Brookstone Golf and Country Club located in Serene West Cobb in Top Rated West Cobb Allatoona High School District. Bright Master on Main! Gorgeous Hardwoods on Main level, Ceramic tile floors in Kitchen and Baths! Sit out on the covered Front porch and enjoy your morning coffee! Inviting wide Entry foyer. Separate Dining Room will fit a full Dining Room Set. Bright Vaulted Great Room w/ Warm fireplace and lots of Daylight from all the windows. The Kitchen has a bright Breakfast Area overlooking the private backyard, Coffee station, tons of cabinets, newer Stainless appliances, Quartz counter tops and a pantry. The Master Suite has lots of light and Trey Ceiling w/ Ceiling fan. The inviting Master Bath features dual sinks, linen closet, 4-foot Glass Shower, Garden Tub and walk in closet. This is a split bedroom plan with two secondary bedrooms on the main level with ample closet space, A full bath which separates the bedrooms. Upstairs is the 4th bedroom and full bath which could be a home office or Private Guest bedroom. Walk in Dry Attic Storage. Kitchen Level Deep 2 car garage with plenty of storage. The Level Fenced back yard is a private oasis, perfect for entertaining. or playing ball. Top Rated West Cobb Schools and location. Located near Brookstone’s Main Entrance. Brookstone members can enjoy the convenience and luxury of the neighborhood amenities including a clubhouse, tennis courts, swimming pools, splash pads and more. Walking Distance to Publix, Kroger and many shops & Restaurants!
Listing Provided Courtesy of RE/MAX Pure
Property Details
Price:
$484,500
MLS #:
7373303
Status:
Active
Beds:
4
Baths:
3
Address:
2012 Haydenbrook Drive NW
Type:
Single Family
Subtype:
Single Family Residence
Subdivision:
Brookstone Hedgebrooke
City:
Acworth
Listed Date:
Apr 23, 2024
State:
GA
Finished Sq Ft:
1,960
ZIP:
30101
Year Built:
2003
Schools
Elementary School:
Pickett’s Mill
Middle School:
Durham
High School:
Allatoona
Interior
Appliances
Dishwasher, Disposal, Gas Cooktop, Gas Range, Microwave
Bathrooms
3 Full Bathrooms
Cooling
Ceiling Fan(s), Central Air
Fireplaces Total
1
Flooring
Ceramic Tile, Hardwood
Heating
Central, Forced Air
Laundry Features
Electric Dryer Hookup, In Kitchen, Laundry Room, Main Level
Exterior
Architectural Style
Ranch, Traditional
Community Features
Clubhouse, Homeowners Assoc, Pool, Sidewalks, Street Lights, Tennis Court(s)
Construction Materials
Brick, Cement Siding
Exterior Features
Garden, Private Yard
Other Structures
None
Parking Features
Garage, Garage Door Opener, Kitchen Level
Roof
Composition
Financial
HOA Fee
$395
HOA Fee 2
$370
HOA Frequency
Annually
HOA Includes
Swim, Tennis
Initiation Fee
$360
Tax Year
2023
Taxes
$966
Map
Contact Us
Mortgage Calculator
Similar Listings Nearby
- 2977 Brett Circle NW
Acworth, GA$619,000
1.98 miles away
- 4898 Pleasantry Way NW
Acworth, GA$617,900
0.61 miles away
- 5656 Forkwood Trace NW
Acworth, GA$615,000
0.66 miles away
- 5675 Brookstone Walk NW
Acworth, GA$615,000
0.59 miles away
- 5793 Brookstone NW
Acworth, GA$615,000
0.81 miles away
- 5714 Brynwood Circle NW
Acworth, GA$605,000
0.82 miles away
- 1807 Brackendale Road NW
Kennesaw, GA$599,900
1.50 miles away
- 1359 Pembridge Trace NW
Kennesaw, GA$595,000
1.06 miles away
- 5664 Forkwood Trace NW
Acworth, GA$590,000
0.73 miles away
- 5655 Forkwood Trace NW
Acworth, GA$585,000
0.65 miles away

2012 Haydenbrook Drive NW
Acworth, GA
LIGHTBOX-IMAGES

