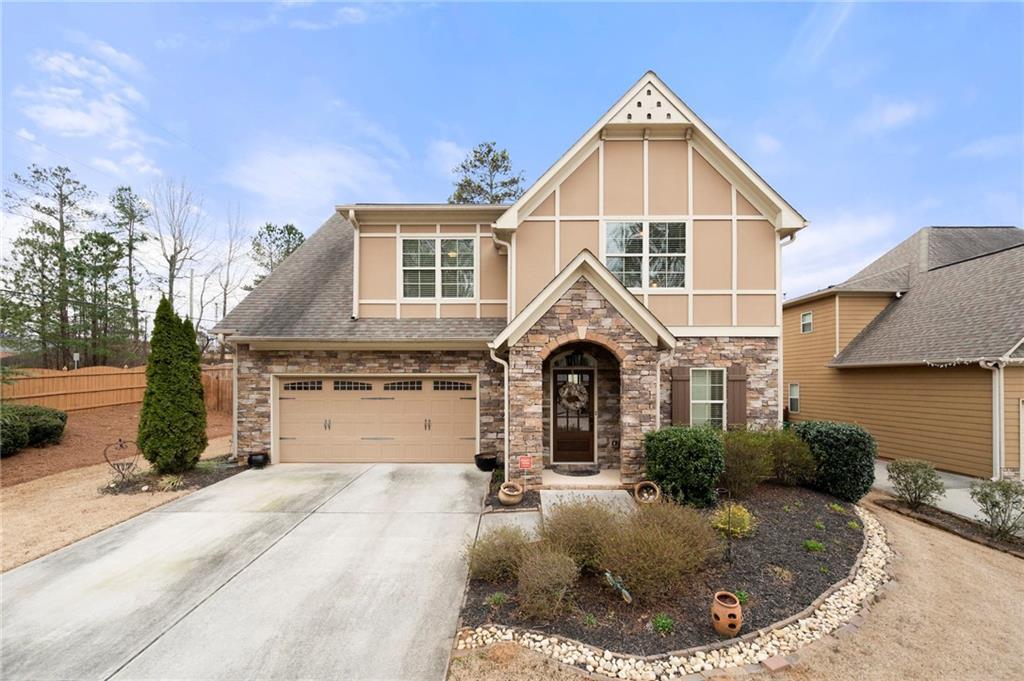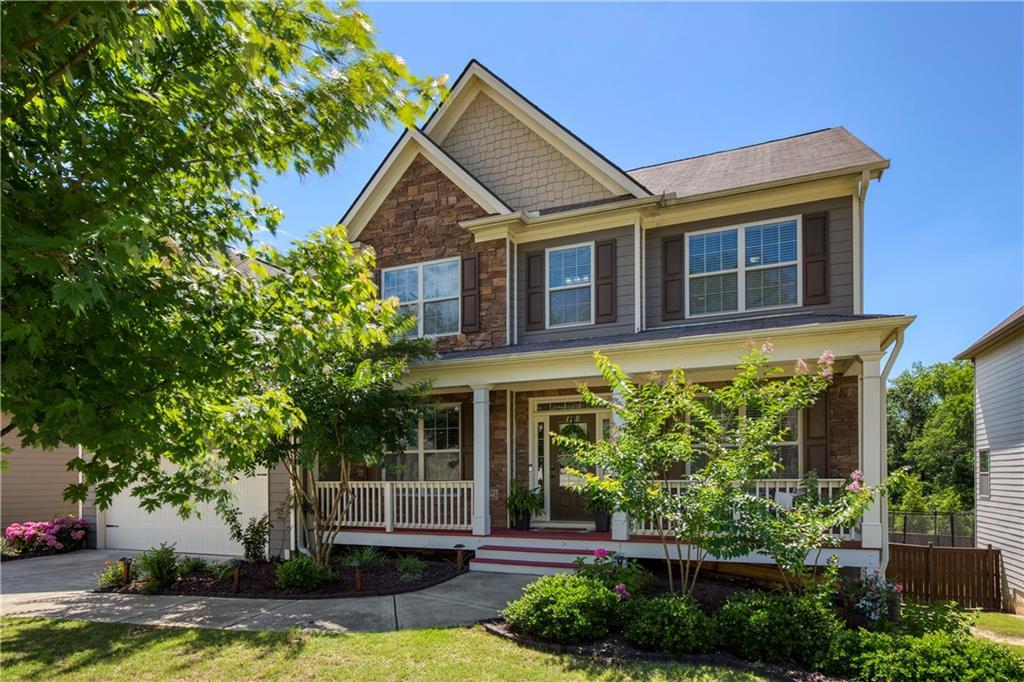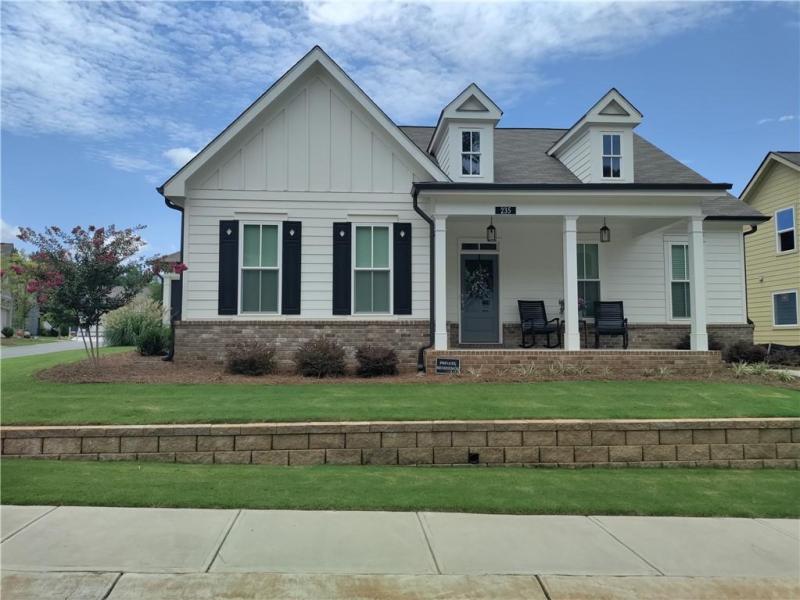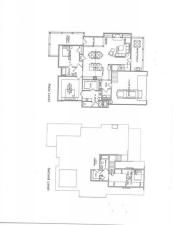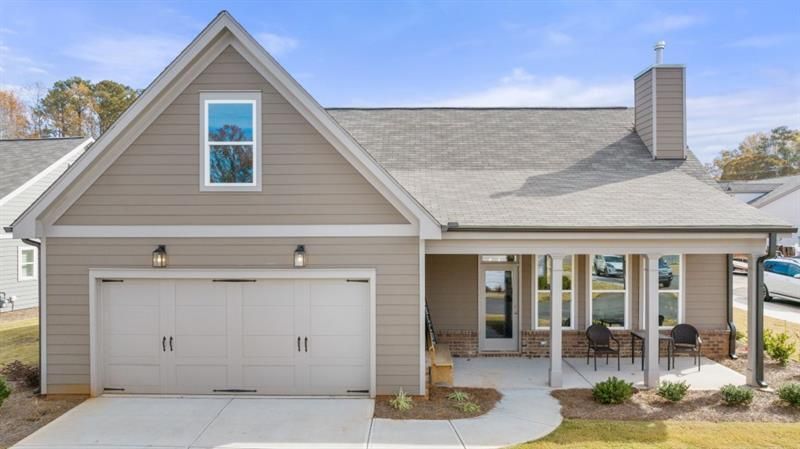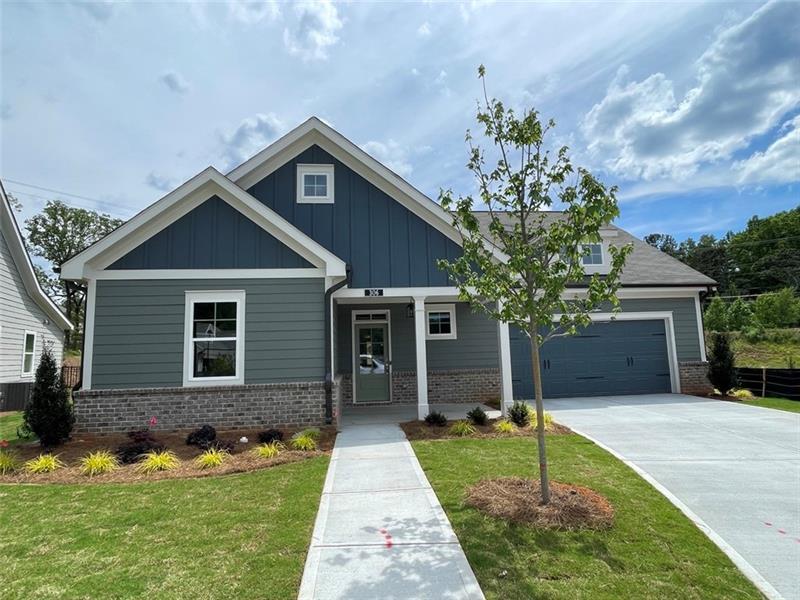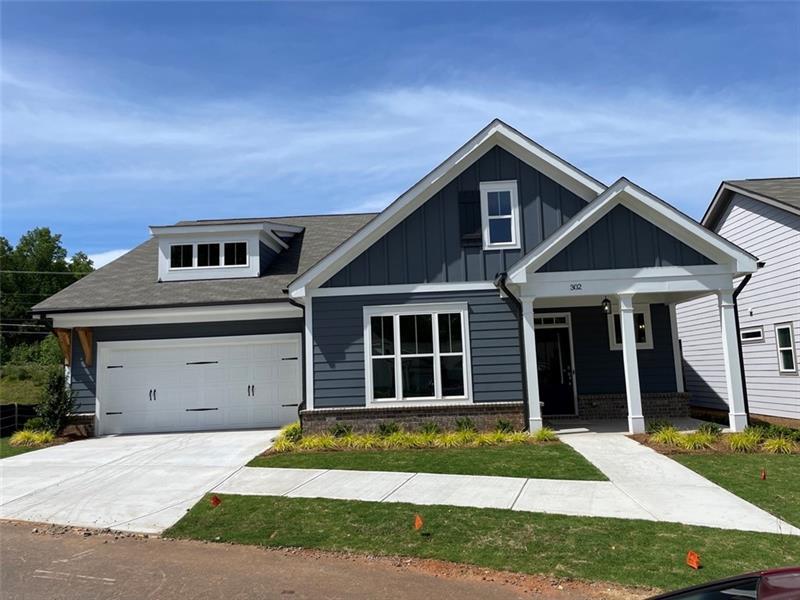101 Sable Ridge Drive is the perfect place to call home. As you step inside, you’ll be greeted by a grand foyer with gleaming hardwood floors that flow seamlessly throughout the main level. A spacious dining room awaits you to host unforgettable dinner parties with loved ones. Make your way into the heart of the home – the kitchen. This chef’s dream boasts a large island, perfect for meal prep or casual dining, and is equipped with top-of-the-line stainless steel appliances. With granite countertops and ample storage space, you’ll have everything you need to whip up delicious meals. But the real showstopper of this home is the 10-foot ceilings in the great room, creating an open and airy atmosphere perfect for entertaining. Tucked away on the main level is the primary suite, offering the ultimate retreat with a spacious layout, soaring vaulted ceilings, and a luxurious ensuite bathroom. The remaining three bedrooms are located on the second floor, providing privacy and space for everyone in the household. Step out onto the covered porch or patio to enjoy your morning coffee or watch the sunset over the fenced backyard. Located in the desirable Sable Trace Ridge neighborhood, this home offers a serene and picturesque setting with all the conveniences of city living. In close proximity to shopping, dining, and entertainment, you’ll have everything you need just moments away. Don’t miss your chance to own this stunning home. With a spacious layout, luxurious features, and a sought-after location, this home won’t last long. Come see it for yourself today!
Listing Provided Courtesy of Keller Williams Realty West Atlanta
Property Details
Price:
$500,000
MLS #:
7346041
Status:
Pending
Beds:
4
Baths:
4
Address:
101 Sable Ridge Drive
Type:
Single Family
Subtype:
Single Family Residence
Subdivision:
Sable Trace Ridge
City:
Acworth
Listed Date:
Mar 1, 2024
State:
GA
Finished Sq Ft:
2,947
ZIP:
30102
Year Built:
2015
Schools
Elementary School:
Oak Grove – Cherokee
Middle School:
E.T. Booth
High School:
Etowah
Interior
Appliances
Dishwasher, Disposal, Gas Range, Microwave, Self Cleaning Oven
Bathrooms
3 Full Bathrooms, 1 Half Bathroom
Cooling
Ceiling Fan(s), Central Air, Zoned
Fireplaces Total
1
Flooring
Carpet, Hardwood
Heating
Forced Air, Natural Gas, Zoned
Laundry Features
Laundry Room, Main Level
Exterior
Architectural Style
Traditional
Community Features
Homeowners Assoc, Near Schools, Sidewalks
Construction Materials
Cement Siding
Exterior Features
Other
Other Structures
None
Parking Features
Attached, Garage, Garage Door Opener
Roof
Composition, Ridge Vents
Financial
HOA Fee
$200
HOA Frequency
Annually
Tax Year
2023
Taxes
$2,046
Map
Contact Us
Mortgage Calculator
Similar Listings Nearby
- 120 Reunion Place
Acworth, GA$650,000
1.18 miles away
- 133 Dunlavin Drive
Acworth, GA$635,000
1.40 miles away
- 556 Olympic Way
Acworth, GA$616,000
1.39 miles away
- 402 Vintage Way
Acworth, GA$615,000
0.98 miles away
- 703 BRONZE Court
Acworth, GA$600,000
1.03 miles away
- 237 Saratoga Drive
Acworth, GA$590,000
1.25 miles away
- 241 Saratoga Drive
Acworth, GA$560,000
1.26 miles away
- 213 Saratoga Drive
Acworth, GA$550,000
1.23 miles away
- 306 Bunker Hill Court
Acworth, GA$548,000
1.19 miles away
- 302 Bunker Hill Court
Acworth, GA$548,000
1.19 miles away

101 Sable Ridge Drive
Acworth, GA
LIGHTBOX-IMAGES

